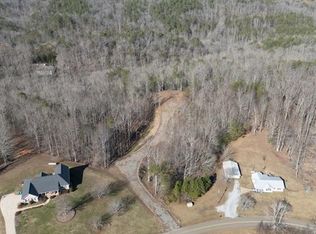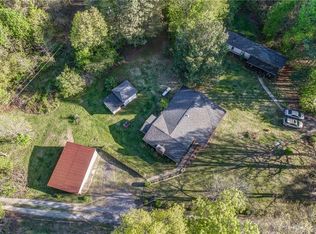2+ acres of wooded bliss w/wood footbridge Beautiful heated saltwater pool w/expansive decking! Fantastic detached garage/workshop! Black top pad for basketball court/RV pad/extra parking! 3BD/2.5BA; Wrap-around porch! Wonderful updates thru-out! Granite kitchen w/island & bayed breakfast area; Vaulted family rm; Separate living rm w/stone fplc! Master on main + 2 large bdrms upstairs! Terrace level rec rm/game rm/exercise rm/office! Kitchen remodeled 2022, master bath remodeled 2022,
This property is off market, which means it's not currently listed for sale or rent on Zillow. This may be different from what's available on other websites or public sources.

