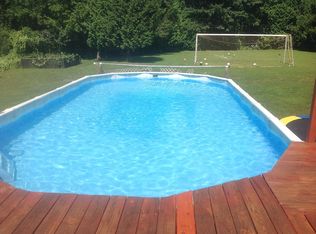Closed
Listed by:
Holmes & Eddy,
KW Vermont Fax:802-654-8505
Bought with: Coldwell Banker Hickok and Boardman
$495,000
1195 Bay Road, Colchester, VT 05446
3beds
1,944sqft
Single Family Residence
Built in 1973
1.08 Acres Lot
$489,800 Zestimate®
$255/sqft
$3,615 Estimated rent
Home value
$489,800
$465,000 - $514,000
$3,615/mo
Zestimate® history
Loading...
Owner options
Explore your selling options
What's special
This is not a drive by... .huge back yard.. this much loved home has been updated over the years and offers a lot for the discriminating buyer. Listed as a 3 bedroom home there are additional rooms for an office, craft room, nursery, study, whatever your needs... In fact on the second floor, the small middle room would be perfect for a bathroom expansion. The kitchen has updated Honey Maple Cabinets and lots of them, plus room enough for a table that seats six... First floor bedroom and updated main bath... Even the basement is ripe for expansion... Outside is an established garden area, that is currently not being used, and a brick patio with an awning... great for barbeques. An outstanding location, situated almost equidistant to exits 16 and 17 and Essex Jct. This is a great starter home... move in ready... just unpack your bags...
Zillow last checked: 8 hours ago
Listing updated: August 25, 2025 at 07:21am
Listed by:
Holmes & Eddy,
KW Vermont Fax:802-654-8505
Bought with:
Ferrara Libby Team
Coldwell Banker Hickok and Boardman
Source: PrimeMLS,MLS#: 5047556
Facts & features
Interior
Bedrooms & bathrooms
- Bedrooms: 3
- Bathrooms: 2
- Full bathrooms: 1
- 1/2 bathrooms: 1
Heating
- Natural Gas, Forced Air, Hot Air
Cooling
- None
Appliances
- Included: Dishwasher, Microwave, Gas Range, Refrigerator
- Laundry: In Basement
Features
- Ceiling Fan(s), Dining Area, Kitchen/Dining
- Flooring: Carpet, Ceramic Tile, Hardwood
- Windows: Blinds, Window Treatments, Screens
- Basement: Concrete Floor,Full,Insulated,Partially Finished,Interior Stairs,Interior Entry
- Attic: Attic with Hatch/Skuttle
Interior area
- Total structure area: 2,744
- Total interior livable area: 1,944 sqft
- Finished area above ground: 1,512
- Finished area below ground: 432
Property
Parking
- Total spaces: 2
- Parking features: Paved
- Garage spaces: 2
Accessibility
- Accessibility features: 1st Floor Bedroom, 1st Floor Full Bathroom, 1st Floor Hrd Surfce Flr
Features
- Levels: One and One Half
- Stories: 1
- Patio & porch: Patio, Enclosed Porch, Screened Porch
- Exterior features: Shed
- Waterfront features: Stream
- Frontage length: Road frontage: 125
Lot
- Size: 1.08 Acres
- Features: Level, Near School(s)
Details
- Additional structures: Outbuilding
- Parcel number: 15304820668
- Zoning description: residential
Construction
Type & style
- Home type: SingleFamily
- Architectural style: Cape
- Property subtype: Single Family Residence
Materials
- Vinyl Siding
- Foundation: Block w/ Skim Coating
- Roof: Membrane,Metal,Architectural Shingle
Condition
- New construction: No
- Year built: 1973
Utilities & green energy
- Electric: 220 Plug
- Sewer: Septic Tank
- Utilities for property: Cable Available
Community & neighborhood
Location
- Region: Colchester
Other
Other facts
- Road surface type: Paved
Price history
| Date | Event | Price |
|---|---|---|
| 8/20/2025 | Sold | $495,000-1%$255/sqft |
Source: | ||
| 7/3/2025 | Price change | $499,900+2.2%$257/sqft |
Source: | ||
| 6/19/2025 | Listed for sale | $489,000$252/sqft |
Source: | ||
Public tax history
| Year | Property taxes | Tax assessment |
|---|---|---|
| 2024 | -- | -- |
| 2023 | -- | -- |
| 2022 | -- | -- |
Find assessor info on the county website
Neighborhood: 05446
Nearby schools
GreatSchools rating
- NAUnion Memorial SchoolGrades: PK-2Distance: 0.4 mi
- 8/10Colchester Middle SchoolGrades: 6-8Distance: 2.1 mi
- 9/10Colchester High SchoolGrades: 9-12Distance: 2.3 mi
Schools provided by the listing agent
- Middle: Colchester Middle School
- High: Colchester High School
- District: Colchester School District
Source: PrimeMLS. This data may not be complete. We recommend contacting the local school district to confirm school assignments for this home.

Get pre-qualified for a loan
At Zillow Home Loans, we can pre-qualify you in as little as 5 minutes with no impact to your credit score.An equal housing lender. NMLS #10287.
