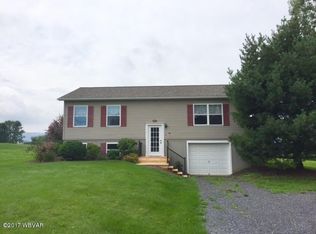Sold for $299,000
$299,000
1195 Alvira Rd, Allenwood, PA 17810
4beds
1,942sqft
Farm
Built in 1901
1.36 Acres Lot
$300,700 Zestimate®
$154/sqft
$1,898 Estimated rent
Home value
$300,700
Estimated sales range
Not available
$1,898/mo
Zestimate® history
Loading...
Owner options
Explore your selling options
What's special
Escape to the countryside with this beautifully updated farmhouse featuring 4 bedrooms and 2.5 bathrooms. Nestled on 1.36 acres adorned with fruit trees and a decorative pond. The large eat-in kitchen offers 2 pantries and ample cabinet space - perfect for gatherings. Utilize the versatile bonus room, just off the kitchen, that could be transform into a formal dining room, office space, or fifth bedroom with minimal work. Recent upgrades include a new roof, new flooring, and new staircase. On the lower level, you will discover a partially finished basement complete with a bar - perfect for entertaining! Outside, the features continue with a one-car detached garage, a two-car carport, a charming pavilion, and shed. Don't miss this opportunity to own your own slice of paradise. Schedule a showing today!
Zillow last checked: 8 hours ago
Listing updated: September 04, 2025 at 07:56pm
Listed by:
Kelly Kaufmann,
Adventure Realty - Williamsport
Bought with:
Sarah R. Boyer, RS323124
Century 21 Colonial Real Estate
Source: West Branch Valley AOR,MLS#: WB-101247
Facts & features
Interior
Bedrooms & bathrooms
- Bedrooms: 4
- Bathrooms: 3
- Full bathrooms: 2
- 1/2 bathrooms: 1
Primary bedroom
- Level: Upper
- Area: 142.55
- Dimensions: 14.1 x 10.11
Bedroom 2
- Description: Attic access
- Level: Upper
- Area: 145.41
- Dimensions: 13.1 x 11.1
Bedroom 3
- Level: Upper
- Area: 114.38
- Dimensions: 13.3 x 8.6
Bathroom
- Level: Main
- Area: 16.2
- Dimensions: 5.4 x 3
Bathroom
- Level: Main
- Area: 95.92
- Dimensions: 10.9 x 8.8
Bonus room
- Level: Main
- Area: 168.56
- Dimensions: 17.2 x 9.8
Other
- Level: Upper
- Area: 46.92
- Dimensions: 6.9 x 6.8
Family room
- Description: Bar
- Level: Lower
- Area: 298.7
- Dimensions: 20.6 x 14.5
Kitchen
- Level: Main
- Area: 334.15
- Dimensions: 20.5 x 16.3
Laundry
- Level: Main
- Area: 90.95
- Dimensions: 10.7 x 8.5
Living room
- Level: Main
- Area: 229.25
- Dimensions: 17.5 x 13.1
Storage room
- Level: Lower
- Area: 145.33
- Dimensions: 14.11 x 10.3
Heating
- Propane, Hot Water
Cooling
- None, Wall Unit(s)
Appliances
- Included: Oil, Heated/Boiler/Furn, Dishwasher, Refrigerator, Range, Washer, Dryer, Range Hood
- Laundry: Main Level
Features
- Ceiling Fan(s), Walk-In Closet(s), Pantry
- Flooring: Carpet W/W, Laminate
- Windows: Thermal
- Basement: Partially Finished
- Has fireplace: Yes
Interior area
- Total structure area: 1,942
- Total interior livable area: 1,942 sqft
- Finished area above ground: 1,942
- Finished area below ground: 0
Property
Accessibility
- Accessibility features: Main Floor Bath(s)
Features
- Levels: Two
- Patio & porch: Porch, Pavillion/Gazebo
- Has view: Yes
- View description: Residential
- Waterfront features: None
Lot
- Size: 1.36 Acres
- Features: Level, Cleared
- Topography: Level
Details
- Additional structures: Shed(s)
- Parcel number: 57-430-106
- Zoning: AG
- Other equipment: Dehumidifier
Construction
Type & style
- Home type: SingleFamily
- Architectural style: Farmhouse
- Property subtype: Farm
Materials
- Frame, Vinyl Siding, Brick
- Foundation: Stone, Block
- Roof: Metal
Condition
- Year built: 1901
Utilities & green energy
- Electric: Circuit Breakers
- Sewer: On-Site Septic
- Water: Well
Community & neighborhood
Security
- Security features: Smoke Detector(s)
Location
- Region: Allenwood
- Subdivision: None
Other
Other facts
- Listing terms: Cash,Conventional
Price history
| Date | Event | Price |
|---|---|---|
| 10/7/2025 | Sold | $299,000-0.3%$154/sqft |
Source: Public Record Report a problem | ||
| 9/4/2025 | Sold | --0 |
Source: West Branch Valley AOR #WB-101247 Report a problem | ||
| 6/16/2025 | Pending sale | $299,900$154/sqft |
Source: West Branch Valley AOR #WB-101247 Report a problem | ||
| 6/12/2025 | Price change | $299,900-4.8%$154/sqft |
Source: West Branch Valley AOR #WB-101247 Report a problem | ||
| 5/28/2025 | Price change | $314,900-1.6%$162/sqft |
Source: West Branch Valley AOR #WB-101247 Report a problem | ||
Public tax history
Tax history is unavailable.
Find assessor info on the county website
Neighborhood: 17810
Nearby schools
GreatSchools rating
- 7/10Montgomery El SchoolGrades: PK-6Distance: 5.8 mi
- 6/10Montgomery Senior High SchoolGrades: 7-12Distance: 5.8 mi

Get pre-qualified for a loan
At Zillow Home Loans, we can pre-qualify you in as little as 5 minutes with no impact to your credit score.An equal housing lender. NMLS #10287.
