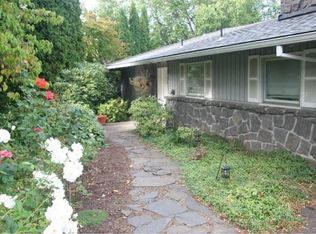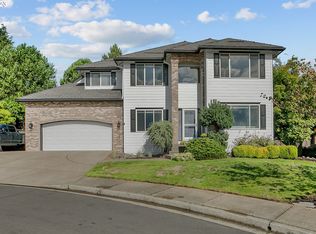Beautiful Tigard Home in Impeccable Condition sits on Private lot- Easy Entertaining Home w/ Gourmet Kitchen & More! - Available: Within 5-7 Business Days from approval Pet's: No Pets! Approximate Sq. Ft: 3034 Bedrooms: 4+Bonus Bathrooms: 3 Heating: Gas Heat/Central Air Terms: 12 Months Lease or Longer Rent: $3,500.00 Security Deposit: $3,475.00 Screening Charge: $50.00 per person 18 years and older County: Washington Description: Beautiful Tigard Home Located on Bull Mountain! Main level living with private separate 2nd master/guest suite in lower level & separate outside entrance. Impeccably maintained home with gourmet kitchen. Open feel with large windows and lots of natural light. Tons of storage. Incredible yard and adjacent huge park-like fenced area. Appliances: Stovetop, Refrigerator, Dishwasher,Microwave, Washer & Dryer (owner will provide by move/in) Parking: 2-car garage Special Terms: No Smoking Utilities included in rent: Monthly Landscaping. Utilities paid by tenant: All Others Video link below: Renter's Insurance: Proof of insurance is Required Prior to move in. Disclaimer: All information, regardless of source, is not guaranteed and should be independently verified. Bb Management Group and its agents are licensed in the State of Oregon No Pets Allowed (RLNE5899309)
This property is off market, which means it's not currently listed for sale or rent on Zillow. This may be different from what's available on other websites or public sources.

