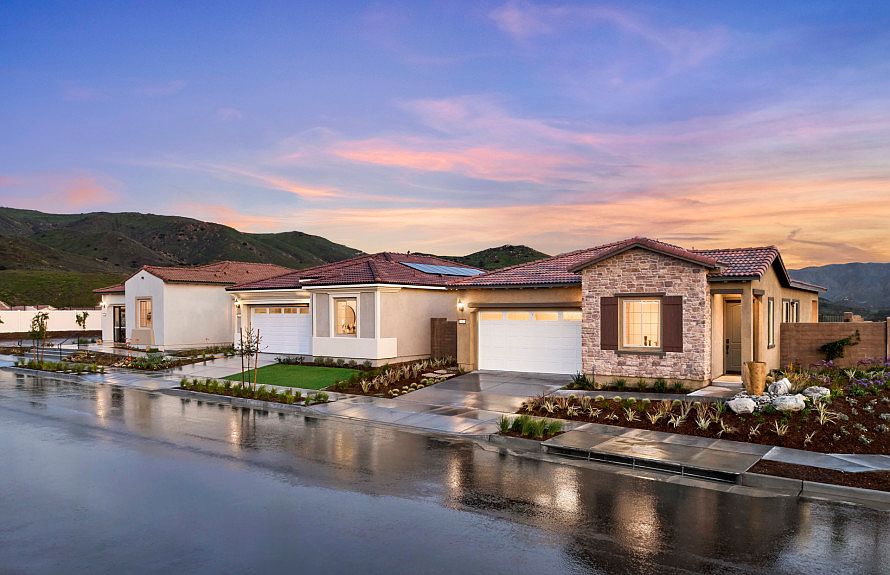Featuring an open floor plan with modern, detailed upgrades, this Plan 1 model is ready for move-in! This single level home boasts upgraded whirlpool appliances, a sleek kitchen backsplash with quartz countertops, trim packages. Great Location!
-Spacious open layout
-Spacious Covered Patio
-Designer-appointed fixtures
-Hard Surface Flooring
-Elegant kitchen with Stainless Steel Whi
-8’ Interior Doors
New construction
$625,990
11946 Temescal Hills Dr, Temescal Valley, CA 92883
2beds
1,324sqft
Single Family Residence
Built in 2024
4,808 sqft lot
$-- Zestimate®
$473/sqft
$340/mo HOA
What's special
Modern detailed upgradesSingle level homeOpen floor planDesigner-appointed fixturesUpgraded whirlpool appliancesHard surface flooringSpacious covered patio
- 18 days
- on Zillow |
- 120 |
- 3 |
Zillow last checked: 7 hours ago
Listing updated: June 04, 2025 at 02:07pm
Listing Provided by:
NORMAN BROWN DRE #01990107 949-330-8535,
PULTE HOMES OF CALIFORNIA, INC
Source: CRMLS,MLS#: IV25113248 Originating MLS: California Regional MLS
Originating MLS: California Regional MLS
Travel times
Schedule tour
Select your preferred tour type — either in-person or real-time video tour — then discuss available options with the builder representative you're connected with.
Select a date
Facts & features
Interior
Bedrooms & bathrooms
- Bedrooms: 2
- Bathrooms: 2
- Full bathrooms: 2
- Main level bathrooms: 2
- Main level bedrooms: 2
Rooms
- Room types: Primary Bathroom, Primary Bedroom
Cooling
- Central Air
Appliances
- Laundry: Laundry Room
Features
- Has fireplace: No
- Fireplace features: None
- Common walls with other units/homes: No Common Walls
Interior area
- Total interior livable area: 1,324 sqft
Property
Parking
- Total spaces: 2
- Parking features: Garage - Attached
- Attached garage spaces: 2
Features
- Levels: One
- Stories: 1
- Entry location: Main
- Pool features: Community, Lap, Association
- Has view: Yes
- View description: Hills
Lot
- Size: 4,808 sqft
- Features: 0-1 Unit/Acre
Details
- Special conditions: Standard
Construction
Type & style
- Home type: SingleFamily
- Property subtype: Single Family Residence
Condition
- Turnkey
- New construction: Yes
- Year built: 2024
Details
- Builder model: Kinsey
- Builder name: Del Webb
Utilities & green energy
- Sewer: Public Sewer
- Water: Public
Community & HOA
Community
- Features: Foothills, Mountainous, Street Lights, Sidewalks, Pool
- Senior community: Yes
- Subdivision: Cedarwood at Terramor
HOA
- Has HOA: Yes
- Amenities included: Clubhouse, Controlled Access, Sport Court, Other, Pool, Guard, Security
- HOA fee: $340 monthly
- HOA name: Terramor Community Assoc.
- HOA phone: 949-667-9805
Location
- Region: Temescal Valley
Financial & listing details
- Price per square foot: $473/sqft
- Date on market: 5/21/2025
- Listing terms: Cash,Cash to New Loan,Conventional,FHA,VA Loan
About the community
Perched above Temescal Valley you'll find Cedarwood at Terramor, a 55+ active adult community of new homes developed by Del Webb. With more than 540 acres of preserved open space you won't have a problem with finding places to relax. Nearby, enjoy great dining, shopping, and entertainment.
Source: Del Webb

