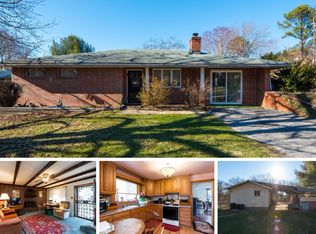Sold for $380,000 on 10/23/25
$380,000
11946 Philadelphia Rd, Kingsville, MD 21087
3beds
1,907sqft
Single Family Residence
Built in 1956
0.86 Acres Lot
$378,400 Zestimate®
$199/sqft
$2,860 Estimated rent
Home value
$378,400
$348,000 - $409,000
$2,860/mo
Zestimate® history
Loading...
Owner options
Explore your selling options
What's special
Offer Received, Sellers have set an offer deadline of Sunday 6/1/25 at 6pm. A Fantastic Opportunity Awaits The New Buyer!! This Cozy 3 Bedroom 2 1/2 Bath Rancher Sets Well Back Off The Road, and is Nestled on a .86+- Acre Private and Peaceful Lot. Recent Exterior Updates to Include a New Roof, Flashing, and Gutters in 2022, and a New Rear Yard Privacy Fence. The Back Yard Also Features a Large 27' X 16' Patio, Above Ground Pool, and Fire Pit, Perfect for Cookouts and Summertime Fun ! A New Well and Septic System Was Installed in 2018 Ensuring Peace of Mind. There is a Paved Driveway With Plenty of Parking, a 1 Car Attached Garage, and 2 Detached Garages. The 2 Detached Garages are Currently Leased Providing $800 per Month Income For The New Owner. As You Step Inside, You Are Greeted With Luxury Vinyl Plank Flooring Through Out The Main Level, A Spacious Eat-In Kitchen and Living Room With Knotty Pine Wood Accents and Trim, and a Stone Masonry Gas Fireplace. There are 3 Nice Sized Bedrooms, and 2 Main Level Bathrooms Which Have Been Recently Updated to Include Beautiful Tile Tub/Showers With New Fixtures and Ceramic Tile Flooring. The Lower Level Includes a Half Bath, Laundry Area, and Has Lots of Potential, Bring Your Ideas. This Home is Perfectly Located For Convenient Commuting, Shopping, Dining and Recreation ! Schedule Your Showing Today !
Zillow last checked: 8 hours ago
Listing updated: July 02, 2025 at 12:21pm
Listed by:
Dave Hudson 443-987-8245,
Cummings & Co. Realtors
Bought with:
Steve Wolff, 646173
Berkshire Hathaway HomeServices PenFed Realty
Source: Bright MLS,MLS#: MDBC2124880
Facts & features
Interior
Bedrooms & bathrooms
- Bedrooms: 3
- Bathrooms: 3
- Full bathrooms: 2
- 1/2 bathrooms: 1
- Main level bathrooms: 2
- Main level bedrooms: 3
Primary bedroom
- Features: Flooring - Carpet, Ceiling Fan(s)
- Level: Main
- Area: 132 Square Feet
- Dimensions: 12 x 11
Bedroom 2
- Features: Flooring - Carpet, Ceiling Fan(s)
- Level: Main
- Area: 108 Square Feet
- Dimensions: 12 x 9
Bedroom 3
- Features: Flooring - Carpet, Ceiling Fan(s)
- Level: Main
- Area: 132 Square Feet
- Dimensions: 12 x 11
Primary bathroom
- Features: Flooring - Ceramic Tile, Bathroom - Tub Shower
- Level: Main
- Area: 64 Square Feet
- Dimensions: 8 x 8
Bathroom 2
- Features: Flooring - Ceramic Tile
- Level: Main
- Area: 56 Square Feet
- Dimensions: 8 x 7
Foyer
- Features: Flooring - Luxury Vinyl Plank
- Level: Main
- Area: 60 Square Feet
- Dimensions: 10 x 6
Kitchen
- Features: Flooring - Luxury Vinyl Plank, Dining Area, Double Sink, Eat-in Kitchen, Kitchen - Electric Cooking
- Level: Main
- Area: 200 Square Feet
- Dimensions: 20 x 10
Living room
- Features: Flooring - Luxury Vinyl Plank, Fireplace - Gas
- Level: Main
- Area: 299 Square Feet
- Dimensions: 23 x 13
Heating
- Forced Air, Natural Gas
Cooling
- Central Air, Electric
Appliances
- Included: Gas Water Heater
Features
- Basement: Interior Entry
- Number of fireplaces: 1
- Fireplace features: Gas/Propane
Interior area
- Total structure area: 1,907
- Total interior livable area: 1,907 sqft
- Finished area above ground: 1,427
- Finished area below ground: 480
Property
Parking
- Total spaces: 4
- Parking features: Garage Faces Front, Attached, Driveway
- Attached garage spaces: 1
- Uncovered spaces: 3
Accessibility
- Accessibility features: None
Features
- Levels: Two
- Stories: 2
- Has private pool: Yes
- Pool features: Above Ground, Fenced, Private
Lot
- Size: 0.86 Acres
- Dimensions: 2.00 x
- Features: Cleared, Front Yard, Rear Yard, SideYard(s)
Details
- Additional structures: Above Grade, Below Grade
- Parcel number: 04111104023250
- Zoning: RESIDENTIAL
- Special conditions: Standard
Construction
Type & style
- Home type: SingleFamily
- Architectural style: Ranch/Rambler
- Property subtype: Single Family Residence
Materials
- Frame
- Foundation: Block
- Roof: Architectural Shingle
Condition
- New construction: No
- Year built: 1956
Utilities & green energy
- Sewer: On Site Septic
- Water: Well
- Utilities for property: Cable Available, Natural Gas Available
Community & neighborhood
Location
- Region: Kingsville
- Subdivision: Kingsville
Other
Other facts
- Listing agreement: Exclusive Right To Sell
- Listing terms: Cash,Conventional,Other
- Ownership: Fee Simple
Price history
| Date | Event | Price |
|---|---|---|
| 10/23/2025 | Sold | $380,000$199/sqft |
Source: Public Record Report a problem | ||
| 7/2/2025 | Sold | $380,000+5.8%$199/sqft |
Source: | ||
| 6/1/2025 | Pending sale | $359,000$188/sqft |
Source: | ||
| 5/25/2025 | Price change | $359,000-4.3%$188/sqft |
Source: | ||
| 5/3/2025 | Price change | $375,000-6%$197/sqft |
Source: | ||
Public tax history
| Year | Property taxes | Tax assessment |
|---|---|---|
| 2025 | $3,711 +5.1% | $302,633 +3.9% |
| 2024 | $3,531 +4% | $291,367 +4% |
| 2023 | $3,395 +2.6% | $280,100 |
Find assessor info on the county website
Neighborhood: 21087
Nearby schools
GreatSchools rating
- 10/10Kingsville Elementary SchoolGrades: K-5Distance: 2.8 mi
- 5/10Perry Hall Middle SchoolGrades: 6-8Distance: 4.3 mi
- 5/10Perry Hall High SchoolGrades: 9-12Distance: 3.9 mi
Schools provided by the listing agent
- District: Baltimore County Public Schools
Source: Bright MLS. This data may not be complete. We recommend contacting the local school district to confirm school assignments for this home.

Get pre-qualified for a loan
At Zillow Home Loans, we can pre-qualify you in as little as 5 minutes with no impact to your credit score.An equal housing lender. NMLS #10287.
Sell for more on Zillow
Get a free Zillow Showcase℠ listing and you could sell for .
$378,400
2% more+ $7,568
With Zillow Showcase(estimated)
$385,968