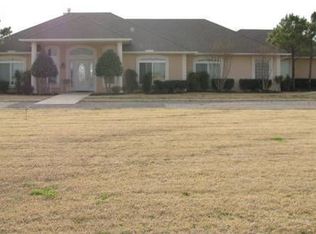Sold
$318,000
11945 NE Tony Creek Rd, Elgin, OK 73538
3beds
1,900sqft
Single Family Residence
Built in 2005
1.5 Acres Lot
$-- Zestimate®
$167/sqft
$1,991 Estimated rent
Home value
Not available
Estimated sales range
Not available
$1,991/mo
Zestimate® history
Loading...
Owner options
Explore your selling options
What's special
This home looks better than new! With an open floor plan there are 2 living areas, a separate dining area, PLUS an office or 4th bedroom. If you need extra storage for your vehicles, boats, etc., there is an oversized 3-car garage, a very long driveway, and over 1.5 acres to enjoy. This like-new home also offers stunning, and wide-open views. A new roof and gutters were installed around 2020 timeframe. Other amenities include a water softener, a full sprinkler system, plantation shutters, an open kitchen, 3 large bedrooms, PLUS an office or a 4th bedroom. New paint throughout gives way to a modern tone. There are plenty of cabinets and storage space throughout the home, with a large mud-room between the garage and the utility room. The backyard opens up to a beautiful, stamped patio with designs carved in stone, a stained pergola with electricity, and is partly closed by a decorative wood privacy fence. Separated on the side of the home is another fenced area which is ideal for your animals while you are entertaining outside. There are more than enough parking spaces for your vehicles, boats, campers, etc., with an extra-long 3-car + driveway. In the yard there are peach trees, pear trees, and a blackberry bush! Enjoy 360 views, and easy access to Medicine Park, the Wichita Mountains, and Hwy I-44. This home is located in Elgin School District.
Zillow last checked: 8 hours ago
Listing updated: June 19, 2024 at 12:07pm
Listed by:
FRAN HARRELL 580-647-9624,
RE/MAX PROFESSIONALS
Bought with:
Traci Green
Traci Green Properties
Source: Lawton BOR,MLS#: 165207
Facts & features
Interior
Bedrooms & bathrooms
- Bedrooms: 3
- Bathrooms: 2
- Full bathrooms: 2
Dining room
- Features: Living/Dining
Heating
- Central, Electric
Cooling
- Central-Electric, Ceiling Fan(s)
Appliances
- Included: Electric, Oven, Microwave, Dishwasher, Disposal, Refrigerator, Electric Water Heater
- Laundry: Washer Hookup, Dryer Hookup, Utility Room
Features
- Kitchen Island, Walk-In Closet(s), Pantry, 8-Ft.+ Ceiling, Two Living Areas
- Flooring: Ceramic Tile, Carpet
- Windows: Storm Window(s), Window Coverings
- Has fireplace: No
- Fireplace features: None
Interior area
- Total structure area: 1,900
- Total interior livable area: 1,900 sqft
Property
Parking
- Total spaces: 3
- Parking features: Auto Garage Door Opener, Garage Door Opener, Double Driveway
- Garage spaces: 3
- Has uncovered spaces: Yes
Features
- Levels: One
- Patio & porch: Covered Porch, Open Patio
- Has spa: Yes
- Spa features: Whirlpool
- Fencing: Chain Link,Wood
Lot
- Size: 1.50 Acres
- Features: Lawn Sprinkler
Details
- Parcel number: 050977351000100013
Construction
Type & style
- Home type: SingleFamily
- Property subtype: Single Family Residence
Materials
- Brick Veneer
- Foundation: Slab
- Roof: Composition
Condition
- As Is,Updated
- New construction: No
- Year built: 2005
Utilities & green energy
- Electric: Cotton Electric
- Gas: None
- Sewer: Septic Tank
- Water: Rural District, Water District: Caddo RWD #3
Community & neighborhood
Security
- Security features: Security System
Location
- Region: Elgin
Other
Other facts
- Price range: $318K - $318K
- Listing terms: VA Loan,FHA,Conventional,Cash
Price history
| Date | Event | Price |
|---|---|---|
| 6/17/2024 | Sold | $318,000-3.6%$167/sqft |
Source: Lawton BOR #165207 Report a problem | ||
| 5/30/2024 | Pending sale | $330,000+3.1%$174/sqft |
Source: | ||
| 4/22/2024 | Price change | $320,000-3%$168/sqft |
Source: Lawton BOR #165207 Report a problem | ||
| 1/8/2024 | Listed for sale | $330,000-5.7%$174/sqft |
Source: Lawton BOR #165207 Report a problem | ||
| 1/1/2024 | Listing removed | -- |
Source: Lawton BOR #164674 Report a problem | ||
Public tax history
| Year | Property taxes | Tax assessment |
|---|---|---|
| 2017 | $2,269 +4.5% | $20,853 +1.9% |
| 2016 | $2,171 +2.9% | $20,455 +6.6% |
| 2015 | $2,110 +15.2% | $19,184 |
Find assessor info on the county website
Neighborhood: 73538
Nearby schools
GreatSchools rating
- 8/10Elgin Elementary SchoolGrades: PK-4Distance: 1.7 mi
- 7/10Elgin Middle SchoolGrades: 5-8Distance: 1.7 mi
- 8/10Elgin High SchoolGrades: 9-12Distance: 1.8 mi
Schools provided by the listing agent
- Elementary: Elgin
- Middle: Elgin
- High: Elgin
Source: Lawton BOR. This data may not be complete. We recommend contacting the local school district to confirm school assignments for this home.
Get pre-qualified for a loan
At Zillow Home Loans, we can pre-qualify you in as little as 5 minutes with no impact to your credit score.An equal housing lender. NMLS #10287.
