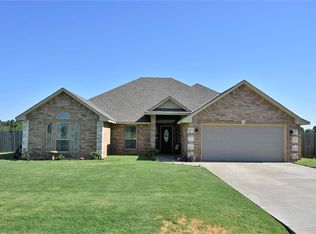Sold
$330,000
11945 Happy Hollow Rd, Elgin, OK 73538
4beds
2,340sqft
Single Family Residence
Built in 2021
0.57 Acres Lot
$369,800 Zestimate®
$141/sqft
$2,557 Estimated rent
Home value
$369,800
$311,000 - $440,000
$2,557/mo
Zestimate® history
Loading...
Owner options
Explore your selling options
What's special
Nestled near the serene Lake Ellsworth, this beautiful brick home offers a perfect blend of modern elegance and comfortable living. Boasting 4 bedrooms, 2 bathrooms, and a spacious 3-car garage, this home is a true gem in a picturesque setting. Step inside to discover a modern paint scheme that sets the tone for the entire home, complemented by wood-like tile flooring and plush carpeting that adds warmth and sophistication throughout. The large open concept floor plan creates a seamless flow between the living spaces, perfect for both everyday living and entertaining. The inviting living room features trey ceilings and a cozy fireplace, providing a welcoming ambiance for gatherings with family and friends. The kitchen is a chef's delight, showcasing a large island with a sink, stunning granite countertops, a modern backsplash, and plenty of cabinetry for storage. The bedrooms and bathrooms are spacious and well-appointed, offering comfort and privacy for all residents. The luxurious master suite includes a private bathroom and a large walk-in closet, creating a peaceful retreat within the home. Step outside to the large backyard, enclosed by a privacy fence, and imagine your own private oasis for outdoor activities and relaxation. Whether you're hosting a barbecue or simply enjoying the tranquility of the surroundings, the outdoor space provides the perfect backdrop for creating lasting memories. Close by attractions include Lake Ellsworth, Medicine Park, Lake Lawtonka, the wildlife refuge.
Zillow last checked: 8 hours ago
Listing updated: December 11, 2025 at 11:58am
Listed by:
FREEDOM JOHNSON 580-203-6001,
EXP REALTY
Bought with:
Non Mls
Non Mls Firm
Source: Lawton BOR,MLS#: 167167
Facts & features
Interior
Bedrooms & bathrooms
- Bedrooms: 4
- Bathrooms: 2
- Full bathrooms: 2
Kitchen
- Features: Kitchen/Dining, Breakfast Bar
Heating
- Fireplace(s), Central
Cooling
- Central-Electric, Ceiling Fan(s)
Appliances
- Included: Electric, Gas, Freestanding Stove, Dishwasher, Disposal
- Laundry: Washer Hookup, Utility Room
Features
- Kitchen Island, Pantry, Granite Counters, One Living Area
- Flooring: Ceramic Tile, Carpet
- Has fireplace: Yes
- Fireplace features: Gas
Interior area
- Total structure area: 2,340
- Total interior livable area: 2,340 sqft
Property
Parking
- Total spaces: 3
- Parking features: Auto Garage Door Opener, Garage Door Opener
- Garage spaces: 3
Features
- Levels: One
- Patio & porch: Covered Porch
- Fencing: Wood
Lot
- Size: 0.57 Acres
Details
- Parcel number: 04N11W341943500010002
Construction
Type & style
- Home type: SingleFamily
- Property subtype: Single Family Residence
Materials
- Brick Veneer
- Foundation: Slab
- Roof: Composition
Condition
- Original
- Year built: 2021
Utilities & green energy
- Gas: Natural
- Sewer: Public Sewer
- Water: Public
Community & neighborhood
Location
- Region: Elgin
Other
Other facts
- Listing terms: VA Loan,FHA,Conventional,Cash,Conventional Uninsured
Price history
| Date | Event | Price |
|---|---|---|
| 11/15/2024 | Sold | $330,000-2.9%$141/sqft |
Source: Lawton BOR #167167 Report a problem | ||
| 10/25/2024 | Pending sale | $340,000$145/sqft |
Source: Lawton BOR #167167 Report a problem | ||
| 9/27/2024 | Listed for sale | $340,000-4.2%$145/sqft |
Source: Lawton BOR #167167 Report a problem | ||
| 8/1/2024 | Listing removed | $355,000$152/sqft |
Source: Lawton BOR #166011 Report a problem | ||
| 7/1/2024 | Price change | $355,000-5.3%$152/sqft |
Source: Lawton BOR #166011 Report a problem | ||
Public tax history
| Year | Property taxes | Tax assessment |
|---|---|---|
| 2024 | $3,609 +5.6% | $34,349 +5% |
| 2023 | $3,417 -0.4% | $32,713 |
| 2022 | $3,431 +343000% | $32,713 +363377.8% |
Find assessor info on the county website
Neighborhood: 73538
Nearby schools
GreatSchools rating
- 5/10Freedom ElementaryGrades: PK-5Distance: 6.4 mi
- 4/10Central Middle SchoolGrades: 6-8Distance: 9.1 mi
- 3/10Lawton High SchoolGrades: 9-12Distance: 9.4 mi
Schools provided by the listing agent
- Elementary: Elgin
- Middle: Elgin
- High: Elgin
Source: Lawton BOR. This data may not be complete. We recommend contacting the local school district to confirm school assignments for this home.

Get pre-qualified for a loan
At Zillow Home Loans, we can pre-qualify you in as little as 5 minutes with no impact to your credit score.An equal housing lender. NMLS #10287.
Sell for more on Zillow
Get a free Zillow Showcase℠ listing and you could sell for .
$369,800
2% more+ $7,396
With Zillow Showcase(estimated)
$377,196