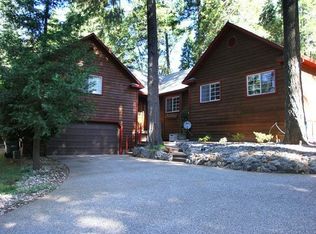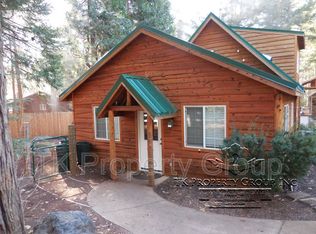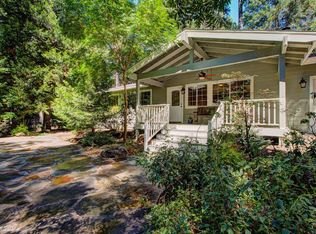Closed
$370,000
11945 Crystal Wells Rd, Nevada City, CA 95959
3beds
1,966sqft
Single Family Residence
Built in 1976
0.54 Acres Lot
$367,000 Zestimate®
$188/sqft
$2,877 Estimated rent
Home value
$367,000
$323,000 - $418,000
$2,877/mo
Zestimate® history
Loading...
Owner options
Explore your selling options
What's special
REDUCED- Charming Tahoe-Style Home with Great Potential! 3 bedroom and 2 bath with additional living downstairs. Discover the hidden gem in need of updating but brimming with potential. This property offers a fantastic opportunity for those with a vision to transform this house into their dream home. With its good bones and beautiful natural surroundings, this property is a true diamond in the rough. The open-concept living room features a wood-burning fireplace, perfect for warming up on chilly nights. High ceilings and exposed beams add to the rustic appeal, creating a warm and inviting atmosphere. The level yard is a standout feature, providing ample space for outdoor activities and gardening. Mature trees dot the landscape, offering shade and a sense of tranquility. A nearby fire hydrant adds an extra layer of safety and peace of mind. Nestled in a desirable neighborhood surrounded by beautiful trees, this home offers a serene retreat while being conveniently close to Nevada City. Enjoy the charm and cultural heritage of Nevada City with its quaint shops, dining, and historic sites just minutes away.
Zillow last checked: 8 hours ago
Listing updated: October 04, 2024 at 06:49pm
Listed by:
Haidee Reyes DRE #01370675 530-913-7819,
Keller Williams Realty Gold Country,
Margaret Mickelson DRE #01797732 530-913-7272,
Keller Williams Realty Gold Country
Bought with:
William Segers, DRE #01734838
Professional Realty Services International Inc.
Source: MetroList Services of CA,MLS#: 224066431Originating MLS: MetroList Services, Inc.
Facts & features
Interior
Bedrooms & bathrooms
- Bedrooms: 3
- Bathrooms: 2
- Full bathrooms: 2
Primary bedroom
- Features: Balcony
Dining room
- Features: Bar, Dining/Living Combo
Kitchen
- Features: Other Counter, Tile Counters
Heating
- Central, Fireplace(s)
Cooling
- Ceiling Fan(s), Central Air
Appliances
- Included: Trash Compactor, Free-Standing Electric Range, Dryer, Washer
- Laundry: Inside
Features
- Flooring: Carpet, Tile
- Number of fireplaces: 2
- Fireplace features: Living Room, Family Room, Wood Burning
Interior area
- Total interior livable area: 1,966 sqft
Property
Parking
- Total spaces: 2
- Parking features: Detached
- Garage spaces: 2
Features
- Stories: 2
- Fencing: Partial,Wood
Lot
- Size: 0.54 Acres
- Features: See Remarks
Details
- Parcel number: 036760002000
- Zoning description: R1-X
- Special conditions: Probate Listing
Construction
Type & style
- Home type: SingleFamily
- Architectural style: Ranch
- Property subtype: Single Family Residence
Materials
- Frame, Wood, Wood Siding
- Foundation: Raised, Slab
- Roof: Shingle,Composition
Condition
- Year built: 1976
Utilities & green energy
- Sewer: Septic System
- Water: Public
- Utilities for property: Public, Internet Available, Natural Gas Connected
Community & neighborhood
Location
- Region: Nevada City
Other
Other facts
- Price range: $370K - $370K
- Road surface type: Gravel
Price history
| Date | Event | Price |
|---|---|---|
| 10/3/2024 | Sold | $370,000-3.9%$188/sqft |
Source: MetroList Services of CA #224066431 Report a problem | ||
| 9/14/2024 | Pending sale | $385,000$196/sqft |
Source: MetroList Services of CA #224066431 Report a problem | ||
| 9/10/2024 | Price change | $385,000-3.7%$196/sqft |
Source: MetroList Services of CA #224066431 Report a problem | ||
| 8/16/2024 | Price change | $399,999-5.9%$203/sqft |
Source: MetroList Services of CA #224066431 Report a problem | ||
| 8/12/2024 | Listed for sale | $425,000$216/sqft |
Source: MetroList Services of CA #224066431 Report a problem | ||
Public tax history
| Year | Property taxes | Tax assessment |
|---|---|---|
| 2025 | $4,139 +182.1% | $370,000 +220.7% |
| 2024 | $1,467 +2.3% | $115,381 +2% |
| 2023 | $1,434 +2.1% | $113,119 +2% |
Find assessor info on the county website
Neighborhood: 95959
Nearby schools
GreatSchools rating
- 6/10Seven Hills Intermediate SchoolGrades: 4-8Distance: 3.9 mi
- 7/10Nevada Union High SchoolGrades: 9-12Distance: 5.5 mi
- 7/10Deer Creek Elementary SchoolGrades: K-3Distance: 3.9 mi
Get a cash offer in 3 minutes
Find out how much your home could sell for in as little as 3 minutes with a no-obligation cash offer.
Estimated market value$367,000
Get a cash offer in 3 minutes
Find out how much your home could sell for in as little as 3 minutes with a no-obligation cash offer.
Estimated market value
$367,000


