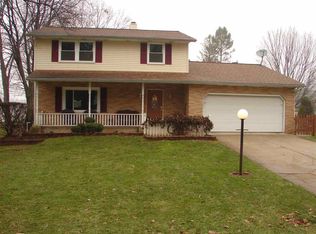PRICE REDUCED! Open the door to this beautiful ranch home you've been waiting for in Penn School district and great location! Fantastic layout from the minute you walk in you are amazed at how big it is! Spacious foyer with new flooring leading into the dining room and kitchen, Large formal living room with french doors for entertaining or a great office space for someone who works from home! Open kitchen with new appliances and main floor laundry. The family room has vaulted ceilings in the light and bright room with a sliding glass door out to the two large double decks and fenced in yard. Great budget blinds in home.The master en suite is impressive with double doors and double closets new updated bath with a tiled shower with built in seat. The basement is finished with drywall and drop ceiling and 3 separate rooms, just needs new flooring. Great concrete crawl space. This well maintained home has all new Champion windows and sliding glass door in 2012 with a lifetime warranty .Plus new front door and stormdoor.Trane furnace and air conditioner and power humidifier maintained by Comfort Home Experts, New 2018, 55 gal. water heater, Aim Water Treatment Kinetico system,Roof and gutters have been replaced in the last 10 years and leaf Filter gutter protection.New Bladder tank in 2015. ADT is installed if buyer chooses to keep security system. Everdry Waterproofing done with lifetime warranty $45.00 per yr.You will see what pride of home ownership and a spotless home looks like! This is a true gem! It is just waiting foe you! Buyers to verify all measurements, taxes and schools.
This property is off market, which means it's not currently listed for sale or rent on Zillow. This may be different from what's available on other websites or public sources.

