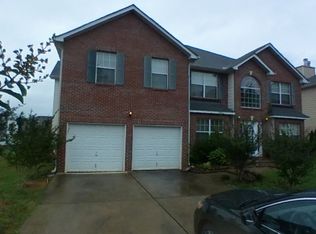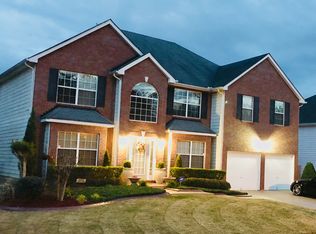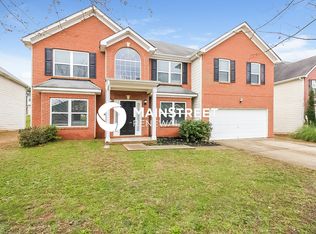Closed
$370,000
11943 Markham Way, Hampton, GA 30228
6beds
3,528sqft
Single Family Residence
Built in 2006
9,147.6 Square Feet Lot
$369,300 Zestimate®
$105/sqft
$2,767 Estimated rent
Home value
$369,300
$351,000 - $388,000
$2,767/mo
Zestimate® history
Loading...
Owner options
Explore your selling options
What's special
Welcome to your dream home in the heart of Hampton, GA! Nestled in the sought-after Panhandle Valley subdivision, this stunning 6-bedroom, 4-bathroom residence boasts an expansive 3,528 sqft of living space. Situated on a peaceful cul-de-sac, this home offers both privacy and affordable luxury. Step inside to discover a newly renovated kitchen featuring pristine white cabinets, countertops, and a spacious island, seamlessly flowing into the inviting living room. The main floor presents a versatile guest bedroom, perfect for customization into an office, gym, or media room to suit your lifestyle. Upstairs, a loft area provides additional living space, complementing 5 generously sized bedrooms, including the luxurious master suite. The master bedroom impresses with vaulted ceilings, a cozy fireplace, and a sitting area for relaxation. Pamper yourself in the master bathroom complete with a separate garden tub, walk-in shower, double vanity, and a walk-in closet with customized shelving. Convenience is key with a convenient jack & jill bathroom connecting two secondary bedrooms, while the laundry room simplifies household chores. Outside, the expansive backyard beckons for outdoor gatherings and entertaining, offering ample space for recreation and leisure. Don't miss this rare opportunity to call this impeccable residence your home sweet home. Schedule your showing today and make your dreams a reality! Home is still occupied. Must have showing appointment!
Zillow last checked: 8 hours ago
Listing updated: May 31, 2024 at 05:32am
Listed by:
Aeisha Toussaint 404-545-9157,
Coldwell Banker Realty,
Ann Johnson 678-672-0338,
Coldwell Banker Realty
Bought with:
Jenny Yolanda Caceres, 310379
CENTURY 21 NUWAY REALTY
Source: GAMLS,MLS#: 10272865
Facts & features
Interior
Bedrooms & bathrooms
- Bedrooms: 6
- Bathrooms: 4
- Full bathrooms: 4
- Main level bathrooms: 1
- Main level bedrooms: 1
Kitchen
- Features: Kitchen Island, Pantry, Solid Surface Counters
Heating
- Central
Cooling
- Ceiling Fan(s), Central Air
Appliances
- Included: Other
- Laundry: Upper Level
Features
- Double Vanity, Walk-In Closet(s), Split Bedroom Plan
- Flooring: Carpet
- Basement: None
- Number of fireplaces: 2
- Fireplace features: Gas Starter
- Common walls with other units/homes: No Common Walls
Interior area
- Total structure area: 3,528
- Total interior livable area: 3,528 sqft
- Finished area above ground: 3,528
- Finished area below ground: 0
Property
Parking
- Parking features: Garage
- Has garage: Yes
Features
- Levels: Two
- Stories: 2
- Patio & porch: Patio
- Exterior features: Garden
- Body of water: None
Lot
- Size: 9,147 sqft
- Features: Cul-De-Sac
Details
- Parcel number: 05079A A023
Construction
Type & style
- Home type: SingleFamily
- Architectural style: Brick Front,Traditional
- Property subtype: Single Family Residence
Materials
- Brick
- Foundation: Slab
- Roof: Other
Condition
- Resale
- New construction: No
- Year built: 2006
Utilities & green energy
- Sewer: Public Sewer
- Water: Public
- Utilities for property: Cable Available, Electricity Available, Natural Gas Available, Phone Available, Sewer Available, Water Available
Community & neighborhood
Security
- Security features: Smoke Detector(s)
Community
- Community features: None
Location
- Region: Hampton
- Subdivision: Panhandle Valley
HOA & financial
HOA
- Has HOA: Yes
- HOA fee: $300 annually
- Services included: Maintenance Grounds
Other
Other facts
- Listing agreement: Exclusive Right To Sell
- Listing terms: Assumable,Cash,Conventional,FHA,VA Loan
Price history
| Date | Event | Price |
|---|---|---|
| 5/29/2024 | Sold | $370,000+4.2%$105/sqft |
Source: | ||
| 4/19/2024 | Pending sale | $355,000$101/sqft |
Source: | ||
| 4/16/2024 | Price change | $355,000-2.7%$101/sqft |
Source: | ||
| 3/28/2024 | Listed for sale | $365,000-3.9%$103/sqft |
Source: | ||
| 3/12/2024 | Listing removed | $380,000$108/sqft |
Source: | ||
Public tax history
| Year | Property taxes | Tax assessment |
|---|---|---|
| 2024 | $5,523 +6.9% | $140,600 -1% |
| 2023 | $5,166 +12.1% | $142,040 +22% |
| 2022 | $4,608 +32.4% | $116,440 +33.6% |
Find assessor info on the county website
Neighborhood: 30228
Nearby schools
GreatSchools rating
- 5/10River's Edge Elementary SchoolGrades: PK-5Distance: 1.1 mi
- 4/10Eddie White AcademyGrades: 6-8Distance: 0.7 mi
- 3/10Lovejoy High SchoolGrades: 9-12Distance: 2.4 mi
Schools provided by the listing agent
- Elementary: Rivers Edge
- High: Lovejoy
Source: GAMLS. This data may not be complete. We recommend contacting the local school district to confirm school assignments for this home.
Get a cash offer in 3 minutes
Find out how much your home could sell for in as little as 3 minutes with a no-obligation cash offer.
Estimated market value$369,300
Get a cash offer in 3 minutes
Find out how much your home could sell for in as little as 3 minutes with a no-obligation cash offer.
Estimated market value
$369,300


