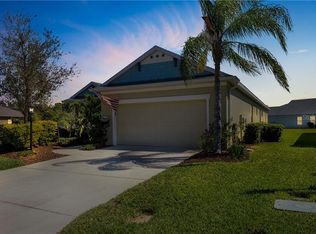*PRICE IMPROVEMENT*!! BEST PRICED HOME IN FOREST CREEK!! This Sunlight 2 model offers the "FLEX"ibility of a media room, 4th bedroom, playroom, home school room.... the only limit is your imagination!! As you enter the inviting foyer leads you to a separate dining room perfect for cozy meals or entertaining with friends. The open kitchen is beautifully accented with QUARTZ counter tops, a subway tile back splash, Espresso cabinets, brushed SS appliances and a breakfast café. An adjoining dining/living area is bright and spacious for all your Florida living... especially when you can open your sliding doors onto your screened lanai. The thoughtfully designed master en-suite provides an easily accessible master bath with dual sinks, a walk-in shower, a linen closet and private lavatory. The walk in closet is delightfully accommodating. Another clever design is the neatly tucked away laundry room - complete with tub and cabinets, 2 bedrooms, the 2nd large bath and the "FLEX" room. This entire wing of the house could easily be made into a separate living space, a guest space or the teenager's hide away. No excuse for not getting those dirties to the laundry room now!! Forest Creek is a gated community with amenities, preserves, multiple recreation areas, and oodles of natural Florida beauty to suit everyone. And with everything in this spacious home being newer this home is in mint, move in ready condition!! Come see this lightly lived in beauty - your new home is calling!!
This property is off market, which means it's not currently listed for sale or rent on Zillow. This may be different from what's available on other websites or public sources.
