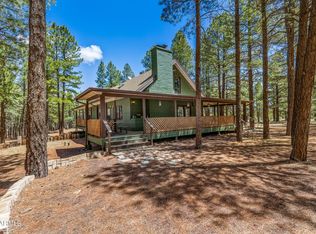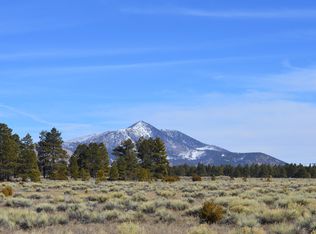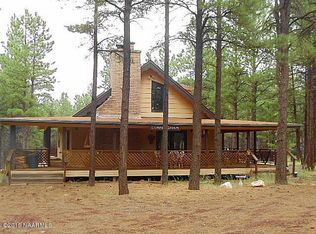That cabin in the woods you have always dreamed of! You can truly get away from it all, since you can't see your neighbors on this heavily treed 10 acre lot. The main cabin has 3 bedrooms and 2 baths. This chalet style cabin features a soaring great room ceiling and a wall of glass to capture the best views of the mountains you have ever seen. A nicely appointed kitchen has lots of cabinet and counter space. There is a loft area upstairs with the owners suite and its en suite bath. 2 big bedrooms and a guest bath are on the main floor. Don't miss the basement game room which doubles as a fourth bedroom. Next to it is a huge shop with a walk-out door to the back of the cabin. See the 3D Virtual Tour and fall in love with this gorgeous mountain escape perfectly tucked into the pines!
This property is off market, which means it's not currently listed for sale or rent on Zillow. This may be different from what's available on other websites or public sources.



