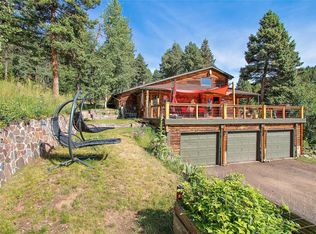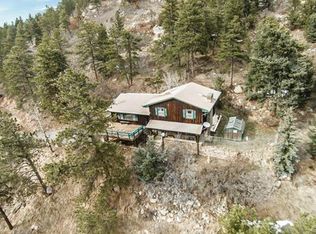Sold for $650,000
$650,000
11943 Arnett Ranch Road, Littleton, CO 80127
2beds
1,020sqft
Single Family Residence
Built in 1984
35.16 Acres Lot
$637,900 Zestimate®
$637/sqft
$2,256 Estimated rent
Home value
$637,900
$574,000 - $708,000
$2,256/mo
Zestimate® history
Loading...
Owner options
Explore your selling options
What's special
Are you ready to build your forever home? Welcome to your mountain oasis at 11943 Arnett Ranch Rd, Littleton, CO! Nestled within a serene mountain community, this 35-acre property offers a unique blend of rustic charm and endless possibilities. The existing small house, thoughtfully converted from a garage, provides a cozy retreat as you plan your vision for the future. Speaking of which, the building envelope is primed and ready for you to realize your dream of a spacious forever home – all framed by breathtaking, far-reaching views that stretch as far as the eye can see. Nature enthusiasts will revel in the rugged beauty of the surroundings, with natural rock outcroppings adding character and a touch of adventure to the landscape. With a well and septic system already in place, you'll have the essentials ready to support your mountain lifestyle. Convenience meets tranquility here, as you'll find yourself just a stone's throw away from Conifer amenities, offering the perfect balance between seclusion and access to modern comforts. The journey down the high-grade road to Highway 470 is a breeze, making commuting a worry-free experience. Whether you're drawn to the allure of building your dream home from the ground up, or you're captivated by the charm of the existing converted house, this property is a canvas waiting for your personal touch. Embrace the mountain spirit, relish the awe-inspiring vistas, and make 11943 Arnett Ranch Rd your gateway to a life well-lived in the heart of Colorado's natural splendor.
Zillow last checked: 8 hours ago
Listing updated: June 25, 2024 at 01:06pm
Listed by:
Vicki Wimberly (303)674-6667 CBR28@CBR28.COM,
Coldwell Banker Realty 28
Bought with:
TLC Brokers Group
MB TLC Brokers
Source: REcolorado,MLS#: 8791781
Facts & features
Interior
Bedrooms & bathrooms
- Bedrooms: 2
- Bathrooms: 1
- 3/4 bathrooms: 1
- Main level bathrooms: 1
- Main level bedrooms: 2
Bedroom
- Level: Main
Bedroom
- Description: Loft Area
- Level: Main
Bathroom
- Level: Main
Kitchen
- Level: Main
Living room
- Level: Main
Heating
- Wall Furnace
Cooling
- None
Appliances
- Included: Dryer, Electric Water Heater, Microwave, Range, Refrigerator
Features
- Eat-in Kitchen, High Ceilings
- Flooring: Carpet, Wood
- Windows: Double Pane Windows
- Has basement: No
Interior area
- Total structure area: 1,020
- Total interior livable area: 1,020 sqft
- Finished area above ground: 1,020
Property
Parking
- Total spaces: 10
- Details: Off Street Spaces: 10
Features
- Levels: One
- Stories: 1
- Exterior features: Private Yard
- Fencing: None
- Has view: Yes
- View description: Mountain(s)
Lot
- Size: 35.16 Acres
- Features: Foothills, Many Trees, Mountainous, Rock Outcropping
- Residential vegetation: Aspen, Natural State, Wooded, Sagebrush
Details
- Parcel number: 171088
- Zoning: A-2
- Special conditions: Standard
- Horses can be raised: Yes
Construction
Type & style
- Home type: SingleFamily
- Property subtype: Single Family Residence
Materials
- Frame
- Foundation: Concrete Perimeter
- Roof: Composition
Condition
- Fixer
- Year built: 1984
Utilities & green energy
- Electric: 110V
- Water: Well
- Utilities for property: Electricity Connected, Propane
Community & neighborhood
Location
- Region: Littleton
- Subdivision: Pleasant Park
Other
Other facts
- Listing terms: Cash
- Ownership: Individual
- Road surface type: Dirt, Gravel
Price history
| Date | Event | Price |
|---|---|---|
| 6/24/2024 | Sold | $650,000-1.5%$637/sqft |
Source: | ||
| 5/28/2024 | Pending sale | $660,000$647/sqft |
Source: | ||
| 4/4/2024 | Price change | $660,000-3.6%$647/sqft |
Source: | ||
| 3/25/2024 | Pending sale | $685,000$672/sqft |
Source: | ||
| 3/16/2024 | Listed for sale | $685,000$672/sqft |
Source: | ||
Public tax history
| Year | Property taxes | Tax assessment |
|---|---|---|
| 2024 | $3,262 +37.4% | $44,374 |
| 2023 | $2,374 -1.3% | $44,374 +31.2% |
| 2022 | $2,406 +14.3% | $33,818 -2.8% |
Find assessor info on the county website
Neighborhood: 80127
Nearby schools
GreatSchools rating
- 6/10West Jefferson Elementary SchoolGrades: PK-5Distance: 5.6 mi
- 6/10West Jefferson Middle SchoolGrades: 6-8Distance: 5.9 mi
- 10/10Conifer High SchoolGrades: 9-12Distance: 5.9 mi
Schools provided by the listing agent
- Elementary: West Jefferson
- Middle: West Jefferson
- High: Conifer
- District: Jefferson County R-1
Source: REcolorado. This data may not be complete. We recommend contacting the local school district to confirm school assignments for this home.
Get a cash offer in 3 minutes
Find out how much your home could sell for in as little as 3 minutes with a no-obligation cash offer.
Estimated market value$637,900
Get a cash offer in 3 minutes
Find out how much your home could sell for in as little as 3 minutes with a no-obligation cash offer.
Estimated market value
$637,900

