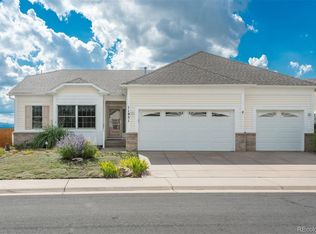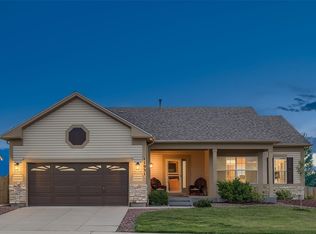Sold for $630,000
$630,000
11941 Ridgeview Lane, Parker, CO 80138
5beds
3,013sqft
Single Family Residence
Built in 1999
0.25 Acres Lot
$673,200 Zestimate®
$209/sqft
$3,234 Estimated rent
Home value
$673,200
$640,000 - $707,000
$3,234/mo
Zestimate® history
Loading...
Owner options
Explore your selling options
What's special
Nestled in a coveted Parker neighborhood with amazing trails, swimming pool & tennis courts, this ranch home delivers the perfect blend of comfort, convenience & breathtaking views. Upon entering, you're greeted by a living room filled with light flowing seamlessly into the dining area creating an open, welcoming atmosphere. The dining room has plenty of space for those special family gatherings. Adjacent, the heart of the home awaits - the kitchen! Equipped with 42” cabinets, stainless steel appliances, a double oven, & large pantry, this kitchen sets the stage for memorable entertaining. A cozy breakfast nook with a bay window & deck access pairs perfectly with amazing mountain views, from Pikes Peak to Longs Peak on clear days. The kitchen spills into the family room, fostering an open atmosphere for family interactions or social gatherings. Situated on the main floor is the large primary bedroom with a bay window, walk-in closet & an ensuite bathroom containing an oversized soaking tub, dual sinks, & a private water closet. With easy access to the laundry facilities, this space combines comfort & practicality. Completing the main floor are two more bedrooms as well as a full bath. Descending to the basement, you'll find another full bath & family room. This space is flexible enough to cater to your needs, whether as an entertainment zone or a game room. Two more bedrooms with large closets offer space for guests, or perhaps a craft room! The basement's partial kitchen has a sink, garbage disposal, lots of cabinet & counter space, great for an additional kitchen prep space. Versatile in its use, the basement could be turned into an in-law suite or modified to function as a self-contained apartment. Outside, the xeriscaped backyard is easy to care for & showcases natural Colorado landscaping. A large patio area & trees create a serene atmosphere. A three-car garage with built-in shelving & a separate entrance to the backyard, adds to the home's convenience.
Zillow last checked: 8 hours ago
Listing updated: September 16, 2023 at 07:21am
Listed by:
Tia Cross 303-319-1298 tiacrossrealty@gmail.com,
Equity Colorado Real Estate
Bought with:
Mark Baker, 100042717
Equity Colorado Real Estate
Source: REcolorado,MLS#: 9232395
Facts & features
Interior
Bedrooms & bathrooms
- Bedrooms: 5
- Bathrooms: 3
- Full bathrooms: 3
- Main level bathrooms: 2
- Main level bedrooms: 3
Primary bedroom
- Description: A Serene Sitting Area With A Bay Window Also Showcases Breathtaking Rocky Mountain Views, Sizable Walk-In Closet & Ensuite Bath. Easy Access To The Laundry Facilities.
- Level: Main
Bedroom
- Description: Conveniently Located Near The Laundry & Hallway Closet.
- Level: Main
Bedroom
- Description: Versatile In Function, Could Also Be Set Up As A Home Office.
- Level: Main
Bedroom
- Description: Conveniently Located Near The Bathroom, Boasts A Walk-In Closet & Lots Of Storage Space.
- Level: Basement
Bedroom
- Description: Situated Right Off The Patio & Partial Kitchen, Offers Views Of The Backyard And Enjoys The Warmth Of Late-Day Sun. Its Double Closets Provide Ample Storage For Clothing Or Other Items.
- Level: Basement
Primary bathroom
- Description: The Ensuite Bathroom With Tile Flooring Contains An Oversized Soaking Tub, A Private Water Closet, Dual Sinks, & A Linen Closet.
- Level: Main
Bathroom
- Description: Strategically Positioned, It's Accessible From All The Bedrooms, The Laundry, And The Main Living Areas.
- Level: Main
Bathroom
- Description: Located Across From The Fourth Bedroom & Down The Hall From The Family Room.
- Level: Basement
Bonus room
- Description: Comes Equipped With A Sink, Garbage Disposal, As Well As Abundant Cabinet & Counter Space.
- Level: Basement
Dining room
- Description: Plenty Of Space For A Large Table That Can Seat Enough People For That Special Family Gathering.
- Level: Main
Family room
- Description: Adjacent To The Kitchen, Offering A Welcoming Space For Social Gatherings. Amazing Mountain Views.
- Level: Main
Family room
- Description: With Ample Space, It Lends Itself To Various Uses, From An Entertainment Zone To A Game Room.
- Level: Basement
Kitchen
- Description: 42" Cabinets, Stainless Steel Appliances, A Double Oven, Large Pantry & Breakfast Nook
- Level: Main
Laundry
- Description: Located Just Off The Garage, Doubles As A Mudroom, Providing A Seamless Transition From Outdoors To Indoors.
- Level: Main
Living room
- Description: Bright & Welcoming, Seamlessly Located Next To The Dining Room.
- Level: Main
Heating
- Forced Air
Cooling
- Central Air
Appliances
- Included: Dishwasher, Disposal, Double Oven, Gas Water Heater, Microwave, Oven, Refrigerator, Self Cleaning Oven
- Laundry: In Unit
Features
- Ceiling Fan(s), Eat-in Kitchen, Laminate Counters, Open Floorplan, Pantry, Primary Suite, Smart Thermostat, Smoke Free, Walk-In Closet(s)
- Flooring: Carpet, Laminate, Linoleum, Tile
- Windows: Bay Window(s), Window Coverings
- Basement: Crawl Space,Partial,Walk-Out Access
Interior area
- Total structure area: 3,013
- Total interior livable area: 3,013 sqft
- Finished area above ground: 1,746
- Finished area below ground: 1,241
Property
Parking
- Total spaces: 3
- Parking features: Concrete, Exterior Access Door, Lighted
- Attached garage spaces: 3
Features
- Levels: One
- Stories: 1
- Patio & porch: Deck, Front Porch, Patio
- Exterior features: Private Yard, Rain Gutters
- Fencing: Full
- Has view: Yes
- View description: Mountain(s)
Lot
- Size: 0.25 Acres
- Features: Many Trees, Sprinklers In Front
Details
- Parcel number: R0398292
- Zoning: Residential
- Special conditions: Standard
Construction
Type & style
- Home type: SingleFamily
- Architectural style: Traditional
- Property subtype: Single Family Residence
Materials
- Stone, Vinyl Siding
- Foundation: Structural
- Roof: Composition
Condition
- Year built: 1999
Utilities & green energy
- Electric: 110V, 220 Volts
- Sewer: Public Sewer
- Water: Public
- Utilities for property: Cable Available, Electricity Connected, Internet Access (Wired), Natural Gas Available, Phone Available
Community & neighborhood
Security
- Security features: Carbon Monoxide Detector(s), Smoke Detector(s)
Location
- Region: Parker
- Subdivision: Hidden River
HOA & financial
HOA
- Has HOA: Yes
- HOA fee: $286 quarterly
- Amenities included: Clubhouse, Park, Playground, Pool, Tennis Court(s), Trail(s)
- Services included: Maintenance Grounds, Recycling, Trash
- Association name: MSI, LLC
- Association phone: 303-420-4433
Other
Other facts
- Listing terms: Cash,Conventional,FHA,VA Loan
- Ownership: Agent Owner
- Road surface type: Paved
Price history
| Date | Event | Price |
|---|---|---|
| 9/15/2023 | Sold | $630,000+96.9%$209/sqft |
Source: | ||
| 12/4/2006 | Sold | $320,000+58.3%$106/sqft |
Source: Public Record Report a problem | ||
| 11/2/1999 | Sold | $202,155$67/sqft |
Source: Public Record Report a problem | ||
Public tax history
| Year | Property taxes | Tax assessment |
|---|---|---|
| 2025 | $3,924 +16.2% | $40,670 -16.3% |
| 2024 | $3,378 +29.7% | $48,600 -1% |
| 2023 | $2,604 -21.9% | $49,080 +32.4% |
Find assessor info on the county website
Neighborhood: Hidden River
Nearby schools
GreatSchools rating
- 7/10Iron Horse Elementary SchoolGrades: PK-5Distance: 0.6 mi
- 5/10Cimarron Middle SchoolGrades: 6-8Distance: 1.1 mi
- 7/10Legend High SchoolGrades: 9-12Distance: 1 mi
Schools provided by the listing agent
- Elementary: Iron Horse
- Middle: Cimarron
- High: Legend
- District: Douglas RE-1
Source: REcolorado. This data may not be complete. We recommend contacting the local school district to confirm school assignments for this home.
Get a cash offer in 3 minutes
Find out how much your home could sell for in as little as 3 minutes with a no-obligation cash offer.
Estimated market value$673,200
Get a cash offer in 3 minutes
Find out how much your home could sell for in as little as 3 minutes with a no-obligation cash offer.
Estimated market value
$673,200

