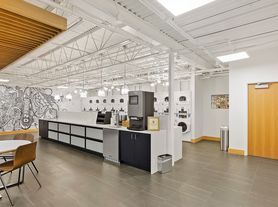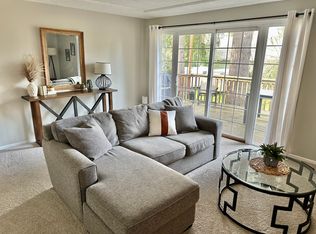Month-to-month rental! All utilities and landscaping will be covered by the Owner. Welcome to your dream house in the sought-after Cedar Hills neighborhood, just a short stroll from the scenic Commonwealth Lake Park. This home was fully renovated in 2025 with modern finishes and thoughtful design throughout. The primary suite is set apart from the other three bedrooms, offering parents a private and peaceful retreat.
The open-concept living room features an inviting wood-burning fireplace and oversized windows that flood the space with natural light while overlooking the private backyard. The adjacent dining area is perfect for family meals or entertaining.
Highlights include:
A spacious, modern kitchen with all-new finishes
A bright and roomy living room with cozy seating
A dedicated entertainment room for movie nights or activities
Plenty of workspace for remote work or study
This home combines comfort, modern style, and the best of indoor-outdoor living.
Fully furnished house for rent! Move in without any hassle or carry-on. The owner covers all utilities, including water, gas, electricity, and internet. Enjoy the convenience of a month-to-month lease agreement, providing flexibility for clients.
House for rent
Accepts Zillow applications
$5,800/mo
11940 SW Edgewood St, Portland, OR 97225
4beds
1,855sqft
Price may not include required fees and charges.
Single family residence
Available now
Dogs OK
Central air
In unit laundry
Attached garage parking
Forced air
What's special
Inviting wood-burning fireplaceOverlooking the private backyard
- 12 days |
- -- |
- -- |
Zillow last checked: 10 hours ago
Listing updated: December 09, 2025 at 05:35pm
The City of Portland requires a notice to applicants of the Portland Housing Bureau’s Statement of Applicant Rights. Additionally, Portland requires a notice to applicants relating to a Tenant’s right to request a Modification or Accommodation.
Travel times
Facts & features
Interior
Bedrooms & bathrooms
- Bedrooms: 4
- Bathrooms: 2
- Full bathrooms: 2
Heating
- Forced Air
Cooling
- Central Air
Appliances
- Included: Dishwasher, Dryer, Freezer, Microwave, Oven, Refrigerator, Washer
- Laundry: In Unit
Features
- Flooring: Hardwood
Interior area
- Total interior livable area: 1,855 sqft
Property
Parking
- Parking features: Attached
- Has attached garage: Yes
- Details: Contact manager
Features
- Exterior features: Heating system: Forced Air
Details
- Parcel number: 1S103CD02400
Construction
Type & style
- Home type: SingleFamily
- Property subtype: Single Family Residence
Community & HOA
Location
- Region: Portland
Financial & listing details
- Lease term: 1 Month
Price history
| Date | Event | Price |
|---|---|---|
| 12/10/2025 | Listed for rent | $5,800+7.4%$3/sqft |
Source: Zillow Rentals | ||
| 10/28/2025 | Listing removed | $5,400$3/sqft |
Source: Zillow Rentals | ||
| 10/3/2025 | Price change | $5,400-6.9%$3/sqft |
Source: Zillow Rentals | ||
| 9/17/2025 | Price change | $5,800-14.7%$3/sqft |
Source: Zillow Rentals | ||
| 9/3/2025 | Listed for rent | $6,800$4/sqft |
Source: Zillow Rentals | ||
Neighborhood: 97225
Nearby schools
GreatSchools rating
- 3/10William Walker Elementary SchoolGrades: PK-5Distance: 0.4 mi
- 7/10Cedar Park Middle SchoolGrades: 6-8Distance: 0.1 mi
- 7/10Beaverton High SchoolGrades: 9-12Distance: 1.5 mi

