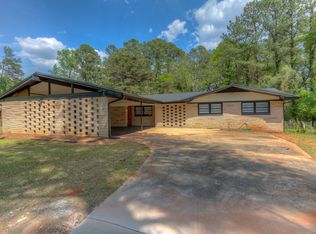HOUSING CHOICE VOUCHERS/SECTION 8 WELCOME! Beautifully Renovated! OPEN FLOOR PLAN, vaulted ceiling w/ exposed beam in living room and hardwood floors, eat-in kitchen, stainless steel appliances, granite countertops and white cabinets. Water & trash included. Ask about pets. This gem won't last long so contact us today! 3.6 miles from Georgia Perim., Clarkston. It is also near Agnes Scott College and Emory University, Clairmont. Easy access to Interstates 285 and 20, & Memorial Drive runs directly through Belvedere Park, taking you directly into Downtown Atlanta, situated about eight miles west of the neighborhood. Copyright Georgia MLS. All rights reserved. Information is deemed reliable but not guaranteed.
This property is off market, which means it's not currently listed for sale or rent on Zillow. This may be different from what's available on other websites or public sources.

