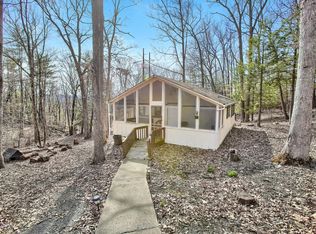If privacy and acreage is what you desire, here it is. 12.72 acres on 2 parcel ID's. 10.03 acres in Act-319. Main house is 2009 square feet with a Mother/Daughter in walk out basement containing 700 square feet. Other parcel is 2.69 acres and not in Act 319 Property also has a 2 car garage and work shop. New Mitsubishi AC unit installed this year. Additional tax ID for 2.69 acre parcel is 200.01-01-48 104132
This property is off market, which means it's not currently listed for sale or rent on Zillow. This may be different from what's available on other websites or public sources.
