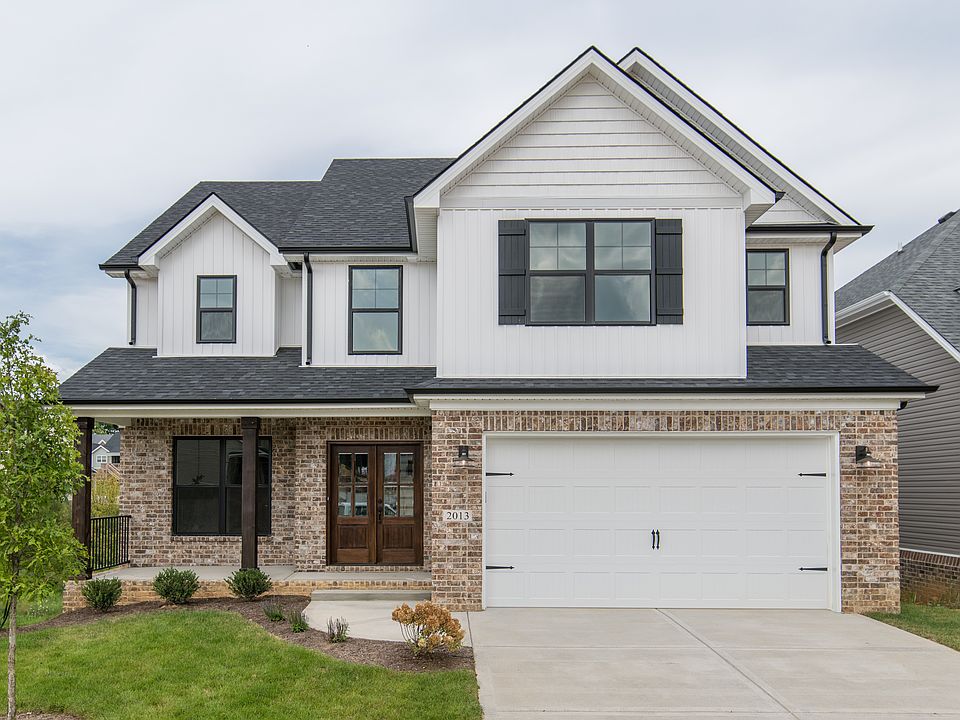Introducing The Baxter, a sophisticated new construction home that showcases exquisite design & high-quality craftsmanship throughout. This beautiful home sits on a full, unfinished walk-out basement, offering incredible potential for future customization. Inside, the home's expansive great room features a cozy fireplace & custom built-in cabinetry, flowing seamlessly to a covered deck that's perfect for entertaining or unwinding. The luxurious primary suite serves as a true retreat, with 2 closets, a dual-sink vanity w/quartz countertops, & a stylishly tiled shower. The thoughtfully designed floor plan also includes 3 additional bedrooms, 3 full baths, & a half bath. Stunning kitchen w/large center island, quartz countertops, tiled backsplash, soft close designer cabinets & gas range. A butler's pantry adds convenience & extra storage, while the flex room provides versatility for a home office or dining room. Combining elegance w/practicality, The Baxter delivers an ideal blend of comfort & style in a highly desirable location. Make this remarkable home your own! 24 hour kickout in place.
New construction
$659,900
1194 Twilight Shadow Dr, Lexington, KY 40509
4beds
2,575sqft
Single Family Residence
Built in 2024
5,663 sqft lot
$656,000 Zestimate®
$256/sqft
$13/mo HOA
What's special
Cozy fireplaceSoft close designer cabinetsStylishly tiled showerFull unfinished walk-out basementStunning kitchenTiled backsplashGas range
- 177 days
- on Zillow |
- 583 |
- 23 |
Zillow last checked: 7 hours ago
Listing updated: May 01, 2025 at 08:14am
Listed by:
Jenny Mateyoke 859-533-9427,
Keller Williams Legacy Group
Source: Imagine MLS,MLS#: 24023675
Travel times
Schedule tour
Select a date
Facts & features
Interior
Bedrooms & bathrooms
- Bedrooms: 4
- Bathrooms: 4
- Full bathrooms: 3
- 1/2 bathrooms: 1
Primary bedroom
- Level: 2
Bedroom
- Level: 2
Bedroom
- Level: 2
Bedroom
- Level: 2
Dining room
- Level: 1
Foyer
- Level: 1
Other
- Level: 2
Other
- Level: 2
Other
- Level: 2
Great room
- Level: 1
Half bath
- Level: 1
Kitchen
- Level: 1
Utility room
- Level: 2
Heating
- Heat Pump, Zoned
Cooling
- Heat Pump, Electric, Zoned
Appliances
- Included: Disposal, Electric Water Heater, Gas Range, Microwave, Dishwasher
- Laundry: Electric Dryer Hookup, Washer Hookup
Features
- Dining Area, Entrance Foyer, Entrance Foyer - 2 Story, Walk-In Closet(s), Ceiling Fan(s), Attic
- Flooring: Carpet, Vinyl, Tile
- Windows: Insulated Windows, Screens
- Basement: Full,Bath/Stubbed,Concrete,Walk-Out Access,Unfinished
- Attic: Access Only
- Has fireplace: Yes
- Fireplace features: Gas Log, Ventless, Factory Built, Great Room
Interior area
- Total structure area: 3,704
- Total interior livable area: 2,575 sqft
- Finished area above ground: 2,575
- Finished area below ground: 0
Property
Parking
- Total spaces: 2
- Parking features: Off Street, Driveway, Garage Door Opener, Garage Faces Front, Attached
- Garage spaces: 2
Features
- Levels: Two
- Patio & porch: Deck, Porch
Lot
- Size: 5,663 sqft
Details
- Parcel number: 38297480
Construction
Type & style
- Home type: SingleFamily
- Property subtype: Single Family Residence
Materials
- Brick Veneer, Vinyl Siding
- Foundation: Concrete Perimeter
- Roof: Composition,Shingle,Dimensional Style
Condition
- New Construction
- New construction: Yes
- Year built: 2024
Details
- Builder name: Byer Builders, LLC
Utilities & green energy
- Sewer: Public Sewer
- Water: Public
- Utilities for property: Electricity Connected, Natural Gas Connected, Sewer Connected, Water Connected
Community & HOA
Community
- Subdivision: The Home Place
HOA
- Has HOA: Yes
- Services included: Common Area Maintenance
- HOA fee: $150 annually
Location
- Region: Lexington
Financial & listing details
- Price per square foot: $256/sqft
- Date on market: 11/9/2024
About the community
PoolSoccerParkTrails
Welcome to The Home Place!
Tucked near the historic Hamburg area, The Home Place is one of Lexington's most talked-about neighborhoods—and for good reason! Its prime location and beautiful homes make it a standout spot. With top-notch builders like Byer Builders, this neighborhood features a mix of charming ranch-style homes and spacious two-story houses, each designed with comfort and style in mind. Plus, it's just minutes from local shops, dining, and easy interstate access.
Living at The Home Place
If you're looking for a home that blends modern convenience with a cozy feel, The Home Place is the perfect fit. Most homes here are brand new, meaning no worrying about maintenance or outdated features. The layouts are designed for easy living—whether you love to entertain or just want a peaceful retreat. Think stylish finishes, relaxing bedrooms with plush carpets, and plenty of closet space. Every detail has been thoughtfully planned to make life here as comfortable as possible.
The Charm of Hamburg, Lexington
Hamburg is a cherished part of Lexington's history. Once a thriving horse farm that produced Kentucky Derby contenders, it has evolved into a vibrant, well-developed community that remains true to its heritage. While honoring its past with scenic rolling hills and classic white fences, Hamburg now offers a perfect blend of history and modern living—with fantastic dining, a variety of shops and major retailers, and plenty of parks to explore
Want to know more? Let's chat! We'd love to help you find your perfect home in The Home Place.

1908 Byrant Road Suite 250, Lexington, KY 40509
Source: Byer Builders
