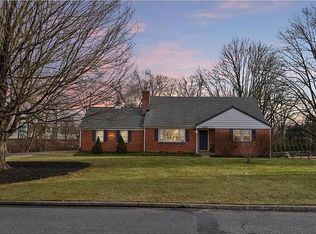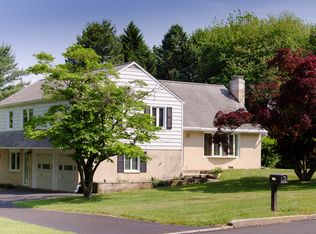Welcome to 1194 Thomas Road in the much desired Glenhardie community in Wayne. The inside of this neat, tidy and newly appointed brick Ranch home will WOW even the pickiest of buyers! The front door opens to a lovely Living Room, with a Bow window and brick Fireplace with Federal wood mantle. The updated Kitchen is a chef's dream of cherry cabinets, granite counters, stainless steel appliances and a beautiful tiled floor. The Family Room has a vaulted ceiling with reclaimed beams as well as a reclaimed beam mantle over the painted stone Fireplace. Two walls of windows make this a light-drenched space, with sliding glass doors to the Deck. Hardwood floors are installed throughout, exposed in the Living Room, Dining Room and Family Room. There are three large Bedrooms, one with an Ensuite Bathroom and shower, and a Hall Bath with a tub/shower combination. The finished Lower Level has custom built-in shelves and cabinets with a queen-sized Murphy Bed and Powder Room, ideal for guests and sleep-overs. The wrought iron Deck is perfect for outdoor entertaining and overlooks the level, enclosed backyard, perfect for pets and watching little ones play. Walking distance to Trader Joe's and just down the street from the dining and shops at KOP Town Center. Award winning T/E schools. Don't let this one slip away! ** Square footage does not include a partially finished basement **
This property is off market, which means it's not currently listed for sale or rent on Zillow. This may be different from what's available on other websites or public sources.

