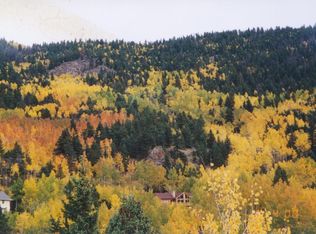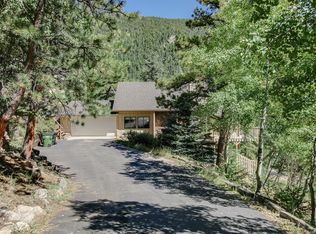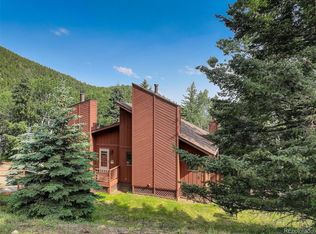Sold for $1,550,000
$1,550,000
1194 Snyder Mountain Road, Evergreen, CO 80439
4beds
4,413sqft
Single Family Residence
Built in 1999
1.1 Acres Lot
$1,530,300 Zestimate®
$351/sqft
$5,271 Estimated rent
Home value
$1,530,300
Estimated sales range
Not available
$5,271/mo
Zestimate® history
Loading...
Owner options
Explore your selling options
What's special
Perched above the Evergreen West basin where the horizon stretches for miles, this custom home offers a front-row seat to Colorado’s show-stopping skies. Nearly $500K in updates have transformed this home into a study in elevated living. The kitchen, anchored by a sculptural half-moon island and custom cabinetry, is framed by south-facing windows that flood the space with light from sunrise to sunset. Wide-plank wood floors lead you through the main level to the primary suite, where a gas fireplace, spa bathroom, and custom Container Store closet bring warmth and order to everyday life. Across 3 levels of impeccable living space, you’ll find room for joyful gatherings & quiet moments to unwind: A second en-suite upstairs with a fully renovated bathroom offers privacy & comfort for guests or large families. Meanwhile, the lower level was designed for making memories with a fully equipped family game room with pool table & TV lounge, a sauna/steam room, a custom pine-log bar with built-in fridges/freezer, a home theater with stadium seating, & a bunk room. From unforgettable sleepovers to movie nights, snow days, & everything in between, this home was designed for living large. Outdoor comfort is equally considered: A 3-tiered composite deck connects the indoors & outside with ease. Watch the sun drop behind the peaks from the built-in fire pit, enjoy a home-cooked meal under the pergola, or listen to the wind rustle the trees from the jetted hot tub. Cedar shutters & copper accents add distinction to the home's handsome exterior, while a heated 3-car garage with extra room for toys, heated gutters and drainage, a Generac generator, & county-maintained roads ensure 4-season comfort & convenience. New boiler & hot water heater! Located just a quick drive from Bergen Park & Downtown Evergreen while still offering a true sense of privacy, 1194 Snyder Mountain is mountain living refined. Make it yours today!
VIDEO TOUR: tinyurl.com/23v6k748
Zillow last checked: 8 hours ago
Listing updated: October 30, 2025 at 09:55pm
Listed by:
Shad Phillips 303-218-6926 shad@phillipsteamco.com,
Real Broker, LLC DBA Real,
Lindsay Tucker 908-303-9353,
Real Broker, LLC DBA Real
Bought with:
Shad Phillips, 100066473
Real Broker, LLC DBA Real
Lindsay Tucker, 100105073
Real Broker, LLC DBA Real
Source: REcolorado,MLS#: 4068999
Facts & features
Interior
Bedrooms & bathrooms
- Bedrooms: 4
- Bathrooms: 4
- Full bathrooms: 2
- 3/4 bathrooms: 1
- 1/2 bathrooms: 1
- Main level bathrooms: 2
- Main level bedrooms: 1
Bedroom
- Description: Upstairs A Spacious Second Bedroom.
- Level: Upper
Bedroom
- Description: Upstairs A Third Bedroom With En Suite Bath.
- Level: Upper
Bedroom
- Description: Large Bunk Room With Extra Storage And Window Seat.
- Level: Basement
Bathroom
- Description: Upstairs, Full Bath Connected To Loft And Bedroom #3.
- Level: Upper
Bathroom
- Description: Fully Renovated Bathroom With Custom Shower.
- Level: Basement
Bathroom
- Description: Powder Room Off Of Mud Room And Garage.
- Level: Main
Other
- Description: Main-Floor Primary Ensuite Bedroom With Fireplace And Custom Walk-In Closet.
- Level: Main
Other
- Description: Updated Primary Bath With Large Custom-Tile Shower And Double Sinks.
- Level: Main
Dining room
- Description: Open To Great Room With Floor-To-Ceiling Mountain Views.
- Level: Main
Family room
- Description: Perfect Space For Games And Entertaining.
- Level: Basement
Great room
- Description: Fireplace And Views From Stunning 30-Foot Wall Of Windows.
- Level: Main
Kitchen
- Description: Custom Cabinets, Quartz Counter And Sweeping Mountain Views From 30-Foot Wall Of Windows.
- Level: Main
Loft
- Description: Light And Bright Flex Space With Views From The 30-Foot Wall Of Windows.
- Level: Upper
Media room
- Description: Home Theater With 90-Inch Projection Screen, Surround Sound, And Acoustic Sound Panels.
- Level: Basement
Heating
- Propane, Radiant
Cooling
- None
Appliances
- Included: Dishwasher, Disposal, Dryer, Freezer, Microwave, Range, Refrigerator, Washer
Features
- Ceiling Fan(s), Central Vacuum, Concrete Counters, Eat-in Kitchen, Entrance Foyer, Granite Counters, High Ceilings, Kitchen Island, Open Floorplan, Pantry, Primary Suite, Quartz Counters, Sauna, Vaulted Ceiling(s), Walk-In Closet(s)
- Flooring: Carpet, Tile, Wood
- Basement: Finished,Full,Walk-Out Access
- Number of fireplaces: 3
- Fireplace features: Family Room, Gas, Great Room, Master Bedroom
Interior area
- Total structure area: 4,413
- Total interior livable area: 4,413 sqft
- Finished area above ground: 2,151
- Finished area below ground: 2,262
Property
Parking
- Total spaces: 5
- Parking features: Asphalt, Floor Coating, Heated Garage, Insulated Garage, Lighted
- Attached garage spaces: 3
- Details: Off Street Spaces: 2
Features
- Levels: Two
- Stories: 2
- Patio & porch: Covered, Deck
- Exterior features: Rain Gutters
- Has spa: Yes
- Spa features: Heated
- Has view: Yes
- View description: Mountain(s)
Lot
- Size: 1.10 Acres
- Features: Mountainous, Secluded
Details
- Parcel number: 196335201001
- Zoning: MR-1
- Special conditions: Standard
Construction
Type & style
- Home type: SingleFamily
- Property subtype: Single Family Residence
Materials
- Frame, Stone, Stucco
- Foundation: Concrete Perimeter, Slab
- Roof: Composition
Condition
- Year built: 1999
Utilities & green energy
- Water: Well
- Utilities for property: Electricity Connected, Propane
Community & neighborhood
Security
- Security features: Carbon Monoxide Detector(s), Smoke Detector(s)
Location
- Region: Evergreen
- Subdivision: Evergreen West
Other
Other facts
- Listing terms: Cash,Conventional,Jumbo
- Ownership: Individual
- Road surface type: Dirt
Price history
| Date | Event | Price |
|---|---|---|
| 10/30/2025 | Sold | $1,550,000-2.2%$351/sqft |
Source: | ||
| 9/18/2025 | Pending sale | $1,585,000$359/sqft |
Source: | ||
| 7/24/2025 | Price change | $1,585,000-0.9%$359/sqft |
Source: | ||
| 6/13/2025 | Listed for sale | $1,600,000+133.6%$363/sqft |
Source: | ||
| 12/29/2018 | Sold | $685,000-4.7%$155/sqft |
Source: Public Record Report a problem | ||
Public tax history
| Year | Property taxes | Tax assessment |
|---|---|---|
| 2024 | $4,771 +21.3% | $61,360 -5.1% |
| 2023 | $3,933 -0.4% | $64,660 +30.2% |
| 2022 | $3,949 | $49,680 -2.8% |
Find assessor info on the county website
Neighborhood: Upper Witter Gulch
Nearby schools
GreatSchools rating
- 8/10King-Murphy Elementary SchoolGrades: PK-6Distance: 1.2 mi
- 2/10Clear Creek Middle SchoolGrades: 7-8Distance: 3.6 mi
- 4/10Clear Creek High SchoolGrades: 9-12Distance: 3.6 mi
Schools provided by the listing agent
- Elementary: King Murphy
- Middle: Clear Creek
- High: Clear Creek
- District: Clear Creek RE-1
Source: REcolorado. This data may not be complete. We recommend contacting the local school district to confirm school assignments for this home.
Get a cash offer in 3 minutes
Find out how much your home could sell for in as little as 3 minutes with a no-obligation cash offer.
Estimated market value$1,530,300
Get a cash offer in 3 minutes
Find out how much your home could sell for in as little as 3 minutes with a no-obligation cash offer.
Estimated market value
$1,530,300


