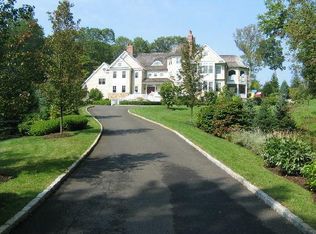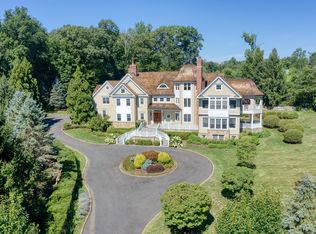Located in the estate area of prestigious Smith Ridge Road this timeless brick and slate Manor is surrounded by 9 acres of perennial gardens, lush rolling lawns and gorgeous outdoor spaces. This exceptional custom built home showcases luxurious details, spacious updated living spaces and an abundance of amenities including a classic pool w/pool house, outdoor shower, gracious terraces, exercise room, wine cellar, vegetable garden and an enviable 3 plus acres of lawn. Privacy and sophistication all within 5 minutes of town. A truly special offering!
This property is off market, which means it's not currently listed for sale or rent on Zillow. This may be different from what's available on other websites or public sources.

