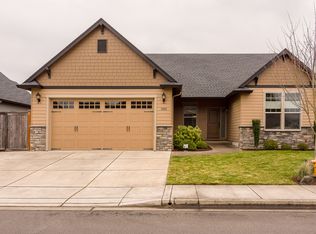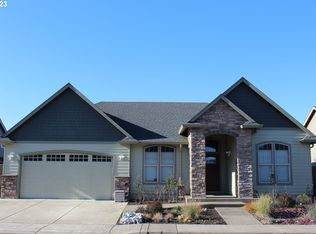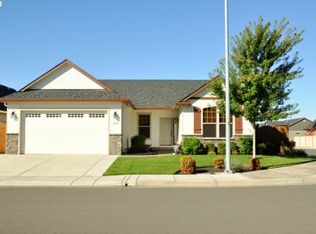Like new Bruce Wiechert Built single level 3 bedroom, 2 bath home with cherry wood floors & cabinets. Vaulted ceiling in great room with granite eating bar and slider to covered patio. This home boasts travertine tiled bathrooms, wainscoting, crown molding, gas fireplace and expoxied garage floor. Master bedroom has extra deep tub, walk in closet and spacious bedroom.
This property is off market, which means it's not currently listed for sale or rent on Zillow. This may be different from what's available on other websites or public sources.




