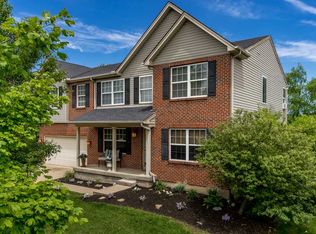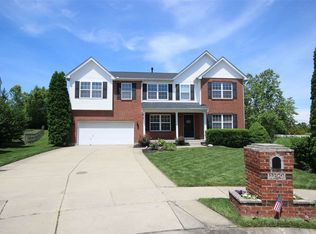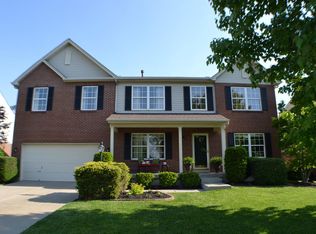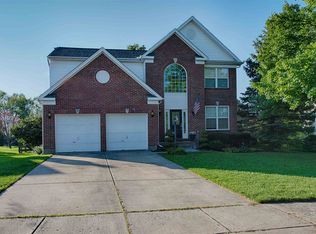Sold for $440,000
$440,000
1194 Napa Ridge Ct, Union, KY 41091
5beds
3,314sqft
Single Family Residence, Residential
Built in 2003
-- sqft lot
$435,800 Zestimate®
$133/sqft
$3,313 Estimated rent
Home value
$435,800
$410,000 - $462,000
$3,313/mo
Zestimate® history
Loading...
Owner options
Explore your selling options
What's special
Stunning Two Story 5 Bedroom home in Lancashire of Plantation Pointe. This spacious Home sits on a beautiful lot with an outdoor oasis! New Carpet, Beautiful hardwood floors ceramic tile, crown molding & wainscoting thru-out. All windows trimmed. Includes 19x9 laundry room ability off of kitchen if preferred w/cabinetry and laundry chute. Large hobby room/laundry room in the finished basement which also includes a bonus room all with new LVP and a Full bathroom! Your backyard includes a 37x20 covered Trex Deck, overhead lighting & ceiling fans. Step off the deck to your paver patio w/fire pit. Schedule your private tour today!
Zillow last checked: 8 hours ago
Listing updated: April 30, 2025 at 10:28pm
Listed by:
Nicole Elliott 859-322-7632,
Keller Williams Realty Services
Bought with:
Brittney Finke-Maher, 219703
Keller Williams Realty Services
Source: NKMLS,MLS#: 630693
Facts & features
Interior
Bedrooms & bathrooms
- Bedrooms: 5
- Bathrooms: 4
- Full bathrooms: 3
- 1/2 bathrooms: 1
Primary bedroom
- Features: Bath Adjoins, Cathedral Ceiling(s), Ceiling Fan(s)
- Level: Second
- Area: 380
- Dimensions: 20 x 19
Bedroom 2
- Features: Carpet Flooring
- Level: Second
- Area: 156
- Dimensions: 13 x 12
Bedroom 3
- Features: Carpet Flooring
- Level: Second
- Area: 156
- Dimensions: 13 x 12
Bedroom 4
- Features: Carpet Flooring
- Level: First
- Area: 168
- Dimensions: 14 x 12
Bedroom 5
- Features: Plank Flooring
- Level: Second
- Area: 180
- Dimensions: 15 x 12
Breakfast room
- Features: Walk-Out Access, Hardwood Floors
- Level: First
- Area: 117
- Dimensions: 13 x 9
Den
- Features: Hardwood Floors
- Level: Second
- Area: 120
- Dimensions: 12 x 10
Dining room
- Features: Hardwood Floors
- Level: First
- Area: 154
- Dimensions: 14 x 11
Family room
- Features: Plank Flooring
- Level: Lower
- Area: 486
- Dimensions: 27 x 18
Kitchen
- Features: Kitchen Island
- Level: First
- Area: 169
- Dimensions: 13 x 13
Living room
- Features: Walk-Out Access, Hardwood Floors
- Level: First
- Area: 483
- Dimensions: 23 x 21
Heating
- Electric
Cooling
- Central Air
Appliances
- Included: Stainless Steel Appliance(s), Electric Cooktop, Electric Oven, Dishwasher, Disposal, Microwave, Refrigerator
- Laundry: Electric Dryer Hookup, In Basement, Laundry Chute, Laundry Room, Lower Level, Main Level, Washer Hookup
Features
- Kitchen Island, Walk-In Closet(s), Storage, Pantry, Open Floorplan, Double Vanity, High Ceilings
- Basement: Full
- Number of fireplaces: 1
- Fireplace features: Gas
Interior area
- Total structure area: 3,314
- Total interior livable area: 3,314 sqft
Property
Parking
- Total spaces: 2
- Parking features: Driveway, Garage, Garage Faces Front
- Garage spaces: 2
- Has uncovered spaces: Yes
Features
- Levels: Two
- Stories: 2
- Patio & porch: Covered, Deck, Patio, Porch
- Has spa: Yes
- Spa features: Heated
- Fencing: Wood
Lot
- Dimensions: 88 x 35 x 35 x 10 x 149 x 175
Details
- Parcel number: 063.0016057.00
- Zoning description: Residential
Construction
Type & style
- Home type: SingleFamily
- Architectural style: Traditional
- Property subtype: Single Family Residence, Residential
Materials
- Aluminum Siding, Brick
- Foundation: Poured Concrete
- Roof: Shingle
Condition
- Existing Structure
- New construction: No
- Year built: 2003
Utilities & green energy
- Sewer: Public Sewer
- Water: Public
- Utilities for property: Cable Available, Water Available
Community & neighborhood
Security
- Security features: Smoke Detector(s)
Location
- Region: Union
HOA & financial
HOA
- Has HOA: Yes
- HOA fee: $351 annually
- Amenities included: Playground, Pool, Trail(s)
Other
Other facts
- Road surface type: Paved
Price history
| Date | Event | Price |
|---|---|---|
| 3/31/2025 | Sold | $440,000-2.2%$133/sqft |
Source: | ||
| 3/18/2025 | Pending sale | $450,000$136/sqft |
Source: | ||
| 3/15/2025 | Listed for sale | $450,000+69.9%$136/sqft |
Source: | ||
| 8/12/2013 | Sold | $264,900-9.3%$80/sqft |
Source: Public Record Report a problem | ||
| 6/16/2013 | Pending sale | $292,000$88/sqft |
Source: Huff Realty - Florence #420119 Report a problem | ||
Public tax history
| Year | Property taxes | Tax assessment |
|---|---|---|
| 2023 | $3,672 +3.5% | $316,100 |
| 2022 | $3,549 -0.2% | $316,100 |
| 2021 | $3,556 -3.7% | $316,100 |
Find assessor info on the county website
Neighborhood: 41091
Nearby schools
GreatSchools rating
- 8/10Erpenbeck Elementary SchoolGrades: PK-5Distance: 0.9 mi
- 5/10Ockerman Middle SchoolGrades: 6-8Distance: 2.1 mi
- 9/10Larry A. Ryle High SchoolGrades: 9-12Distance: 1.6 mi
Schools provided by the listing agent
- Elementary: Erpenbeck Elementary
- Middle: Ockerman Middle School
- High: Ryle High
Source: NKMLS. This data may not be complete. We recommend contacting the local school district to confirm school assignments for this home.
Get pre-qualified for a loan
At Zillow Home Loans, we can pre-qualify you in as little as 5 minutes with no impact to your credit score.An equal housing lender. NMLS #10287.



