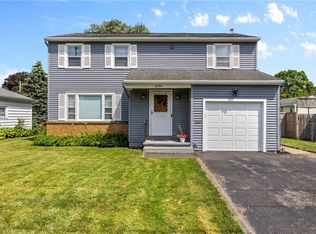Sold for $245,000 on 07/28/25
$245,000
1194 N Winton Rd, Rochester, NY 14609
3beds
1,566sqft
SingleFamily
Built in 1955
9,147 Square Feet Lot
$251,700 Zestimate®
$156/sqft
$2,914 Estimated rent
Maximize your home sale
Get more eyes on your listing so you can sell faster and for more.
Home value
$251,700
$234,000 - $272,000
$2,914/mo
Zestimate® history
Loading...
Owner options
Explore your selling options
What's special
North Winton Opportunity!! Gleaming Hardwoods, updated and MOVE-IN READY. this home features 3 LARGE Bedrooms, updated bath, 1st floor laundry, 1st floor office area / solarium / studio , updated kitchen w/maple cabinets, fully fenced yard with stamped concrete patio and wisteria covered pergola... Simply stunning in springtime!! Large she'd, private yard and mature plantings make this a dream come true! Don't miss out...no delayed negotiations!!
Facts & features
Interior
Bedrooms & bathrooms
- Bedrooms: 3
- Bathrooms: 3
- Full bathrooms: 2
- 1/2 bathrooms: 1
Heating
- Forced air, Gas
Cooling
- Central
Appliances
- Included: Dishwasher, Range / Oven
Features
- Flooring: Carpet, Hardwood, Linoleum / Vinyl
Interior area
- Total interior livable area: 1,566 sqft
Property
Parking
- Total spaces: 1
- Parking features: Garage - Attached
Features
- Exterior features: Vinyl, Wood
Lot
- Size: 9,147 sqft
Details
- Parcel number: 26340010712268
Construction
Type & style
- Home type: SingleFamily
- Architectural style: Colonial
Materials
- Metal
- Roof: Asphalt
Condition
- Year built: 1955
Community & neighborhood
Location
- Region: Rochester
Other
Other facts
- Additional Interior Features: Ceiling Fan, Circuit Breakers - Some, Copper Plumbing - Some, Drapes - Some
- Additional Rooms: Foyer/Entry Hall, Laundry-1st Floor, Porch - Enclosed, Other - See Remarks, Office, Studio, Workshop
- Additional Exterior Features: Private Yard - see Remarks, Cable TV Available, Patio, Fully Fenced Yard, Wood Screens/Storms-some
- Driveway Description: Blacktop, Double Wide
- Basement Description: Full, Partially Finished
- Floor Description: Hardwood-Some, Vinyl-Some, Wall To Wall Carpet-Some
- Exterior Construction: Vinyl, Wood
- Garage Description: Attached
- Heating Fuel Description: Gas
- HVAC Type: AC-Central, Forced Air
- Kitchen Dining Description: Breakfast Bar, Formal Dining Room, Other - See Remarks
- Kitchen Equip Appl Included: Dishwasher, Oven/Range Gas
- Listing Type: Exclusive Right To Sell
- Styles Of Residence: Colonial
- Year Built Description: Existing
- Sewer Description: Sewer Connected
- Typeof Sale: Normal
- Village: Not Applicable
- Water Heater Fuel: Gas
- Water Resources: Public Connected
- Attic Description: Scuttle Access
- Foundation Description: Block
- Lot Information: Near Bus Line, Primary Road
- Lot Shape: Rectangular
- Area NYSWIS Code: Irondequoit-263400
- Roof Description: Asphalt
- Status: U-Under Contract
- Parcel Number: 263400-107-120-0002-068-000
Price history
| Date | Event | Price |
|---|---|---|
| 7/28/2025 | Sold | $245,000+62.3%$156/sqft |
Source: Public Record Report a problem | ||
| 9/8/2020 | Sold | $151,000+4.2%$96/sqft |
Source: Public Record Report a problem | ||
| 7/2/2020 | Pending sale | $144,900$93/sqft |
Source: RE/MAX Hometown Choice #R1274760 Report a problem | ||
| 6/26/2020 | Listed for sale | $144,900+117.9%$93/sqft |
Source: RE/MAX Hometown Choice #R1274760 Report a problem | ||
| 3/12/2003 | Sold | $66,500$42/sqft |
Source: Public Record Report a problem | ||
Public tax history
| Year | Property taxes | Tax assessment |
|---|---|---|
| 2024 | -- | $175,000 |
| 2023 | -- | $175,000 +35.4% |
| 2022 | -- | $129,200 |
Find assessor info on the county website
Neighborhood: 14609
Nearby schools
GreatSchools rating
- NAHelendale Road Primary SchoolGrades: PK-2Distance: 0.4 mi
- 3/10East Irondequoit Middle SchoolGrades: 6-8Distance: 1.6 mi
- 6/10Eastridge Senior High SchoolGrades: 9-12Distance: 2.6 mi
Schools provided by the listing agent
- District: East Irondequoit
Source: The MLS. This data may not be complete. We recommend contacting the local school district to confirm school assignments for this home.
