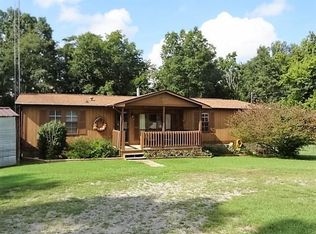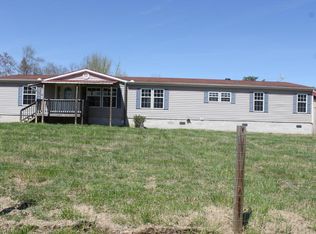Closed
$550,000
1194 N Lowe Rd, Crossville, TN 38571
3beds
2,560sqft
Single Family Residence, Residential
Built in 1992
29 Acres Lot
$598,400 Zestimate®
$215/sqft
$2,483 Estimated rent
Home value
$598,400
Estimated sales range
Not available
$2,483/mo
Zestimate® history
Loading...
Owner options
Explore your selling options
What's special
FABULOUS 3 BEDROOM, 3.5 BATH TRUE LOG HOME ON 29 UNRESTRICTED ACRES! Over 2500 Sq. Ft . (does not include full unfinished basement). These logs were hand hewn from timber off the property. Brand new roof, new gas HVAC, new water heater, new double ovens, massive fireplace, real wood floors, wood burning stove, and spacious wrap around porch are just a few reasons to fall in love with this home. Primary suite with huge walk-in closet and laundry room are located on the main floor for convenience. Perfect for serious homesteaders and hunters. Ideal mixture of pasture for farm animals in the front, and hardwood trees with a creek on the back of the property that backs up to Catoosa Wildlife Mgmt. Area. Fenced garden area. Located in a secluded community with great neighbors on cul-de-sac road. Outbuilding , wood burning stove and appliances including washer and dryer convey. Freezer is negotiable.
Buyer to verify information
Zillow last checked: 8 hours ago
Listing updated: January 20, 2026 at 01:37pm
Listing Provided by:
Melissa Harmon 931-484-4003,
RE/MAX Finest
Bought with:
Sheila Seiber, 339836
Titan Realty Group, LLC
Source: RealTracs MLS as distributed by MLS GRID,MLS#: 3110631
Facts & features
Interior
Bedrooms & bathrooms
- Bedrooms: 3
- Bathrooms: 4
- Full bathrooms: 3
- 1/2 bathrooms: 1
Bedroom 1
- Features: Walk-In Closet(s)
- Level: Walk-In Closet(s)
Other
- Features: Breakfast Room
- Level: Breakfast Room
Heating
- Central, Other, Propane
Cooling
- Central Air
Appliances
- Included: Dishwasher, Dryer, Range, Oven, Washer
- Laundry: Washer Hookup, Electric Dryer Hookup
Features
- Kitchen Island
- Flooring: Wood, Tile
- Basement: Unfinished
- Number of fireplaces: 1
Interior area
- Total structure area: 2,560
- Total interior livable area: 2,560 sqft
Property
Features
- Levels: Three Or More
- Exterior features: Balcony
- Has view: Yes
- View description: Mountain(s)
- Waterfront features: Creek
Lot
- Size: 29 Acres
- Features: Other, Private, Wooded
- Topography: Other,Private,Wooded
Details
- Additional structures: Storage
- Parcel number: 003 02613 000
- Special conditions: Standard
Construction
Type & style
- Home type: SingleFamily
- Architectural style: Log
- Property subtype: Single Family Residence, Residential
Materials
- Log
Condition
- New construction: No
- Year built: 1992
Community & neighborhood
Location
- Region: Crossville
Price history
| Date | Event | Price |
|---|---|---|
| 7/12/2024 | Sold | $550,000-8.2%$215/sqft |
Source: | ||
| 6/7/2024 | Pending sale | $599,000$234/sqft |
Source: | ||
| 5/22/2024 | Price change | $599,000-2.6%$234/sqft |
Source: | ||
| 4/12/2024 | Price change | $615,000-3.9%$240/sqft |
Source: | ||
| 3/21/2024 | Listed for sale | $640,000-4.5%$250/sqft |
Source: | ||
Public tax history
| Year | Property taxes | Tax assessment |
|---|---|---|
| 2025 | $1,005 | $88,550 |
| 2024 | $1,005 | $88,550 |
| 2023 | $1,005 | $88,550 |
Find assessor info on the county website
Neighborhood: 38571
Nearby schools
GreatSchools rating
- 4/10North Cumberland Elementary SchoolGrades: PK-8Distance: 7.3 mi
- 5/10Stone Memorial High SchoolGrades: 9-12Distance: 11.5 mi
Schools provided by the listing agent
- Elementary: North Cumberland Elementary
- High: Stone Memorial High School
Source: RealTracs MLS as distributed by MLS GRID. This data may not be complete. We recommend contacting the local school district to confirm school assignments for this home.

Get pre-qualified for a loan
At Zillow Home Loans, we can pre-qualify you in as little as 5 minutes with no impact to your credit score.An equal housing lender. NMLS #10287.

