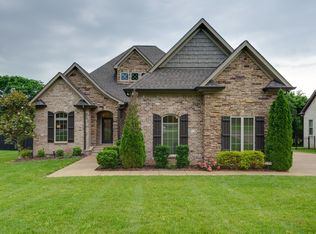Closed
$355,000
1194 Mires Rd, Mount Juliet, TN 37122
3beds
1,634sqft
Single Family Residence, Residential
Built in 1977
1.1 Acres Lot
$407,300 Zestimate®
$217/sqft
$2,168 Estimated rent
Home value
$407,300
$379,000 - $436,000
$2,168/mo
Zestimate® history
Loading...
Owner options
Explore your selling options
What's special
Under 400k on an acre lot in the fastest growing area of Mt Juliet! Your dream workshop is already here! The backyard is flat and deep, perfect for expanding the house if need be. You’re minutes from all the amenities of Providence, a short drive to BNA airport and downtown Nashville, plus Percy Priest Lake. Home has been lovingly maintained and is just waiting on your personal stamp. Fridge and washer and dryer to stay with acceptable offer. Bookshelves in den remain! Home's original floor plan had a bedroom that the sellers have always used as a dining room. Den could also easily convert to a bedroom.
Zillow last checked: 8 hours ago
Listing updated: May 02, 2023 at 01:18pm
Listing Provided by:
Michelle Jenkins 615-533-0169,
Coldwell Banker Southern Realty
Bought with:
Raimundo Ferrer, 293164
Reliant Realty ERA Powered
Source: RealTracs MLS as distributed by MLS GRID,MLS#: 2501865
Facts & features
Interior
Bedrooms & bathrooms
- Bedrooms: 3
- Bathrooms: 2
- Full bathrooms: 1
- 1/2 bathrooms: 1
- Main level bedrooms: 3
Bedroom 1
- Features: Half Bath
- Level: Half Bath
- Area: 132 Square Feet
- Dimensions: 11x12
Bedroom 2
- Area: 132 Square Feet
- Dimensions: 11x12
Den
- Features: Bookcases
- Level: Bookcases
- Area: 225 Square Feet
- Dimensions: 15x15
Dining room
- Features: Formal
- Level: Formal
- Area: 110 Square Feet
- Dimensions: 11x10
Kitchen
- Area: 136 Square Feet
- Dimensions: 17x8
Living room
- Area: 231 Square Feet
- Dimensions: 21x11
Heating
- Electric
Cooling
- Central Air
Appliances
- Included: Built-In Electric Oven, Cooktop
Features
- Ceiling Fan(s), Primary Bedroom Main Floor
- Flooring: Carpet
- Basement: Crawl Space
- Number of fireplaces: 1
- Fireplace features: Living Room, Wood Burning
Interior area
- Total structure area: 1,634
- Total interior livable area: 1,634 sqft
- Finished area above ground: 1,634
Property
Parking
- Total spaces: 2
- Parking features: Garage Door Opener, Detached
- Garage spaces: 2
Features
- Levels: One
- Stories: 1
- Patio & porch: Patio
Lot
- Size: 1.10 Acres
- Features: Level
Details
- Parcel number: 120D B 00800 000
- Special conditions: Standard
Construction
Type & style
- Home type: SingleFamily
- Architectural style: Ranch
- Property subtype: Single Family Residence, Residential
Materials
- Brick
- Roof: Shingle
Condition
- New construction: No
- Year built: 1977
Utilities & green energy
- Sewer: Private Sewer
- Water: Public
- Utilities for property: Electricity Available, Water Available
Community & neighborhood
Location
- Region: Mount Juliet
- Subdivision: Country Side Est 1
Price history
| Date | Event | Price |
|---|---|---|
| 5/2/2023 | Sold | $355,000-10.1%$217/sqft |
Source: | ||
| 4/22/2023 | Pending sale | $395,000$242/sqft |
Source: | ||
| 4/15/2023 | Listed for sale | $395,000$242/sqft |
Source: | ||
| 4/11/2023 | Contingent | $395,000$242/sqft |
Source: | ||
| 3/25/2023 | Listed for sale | $395,000-12.2%$242/sqft |
Source: | ||
Public tax history
| Year | Property taxes | Tax assessment |
|---|---|---|
| 2024 | $1,360 | $71,250 |
| 2023 | $1,360 +13.8% | $71,250 +13.8% |
| 2022 | $1,195 | $62,600 |
Find assessor info on the county website
Neighborhood: 37122
Nearby schools
GreatSchools rating
- 8/10Gladeville Elementary SchoolGrades: PK-5Distance: 3.6 mi
- 8/10Gladeville Middle SchoolGrades: 6-8Distance: 3.1 mi
- 7/10Wilson Central High SchoolGrades: 9-12Distance: 5.3 mi
Schools provided by the listing agent
- Elementary: Gladeville Elementary
- Middle: Gladeville Middle School
- High: Wilson Central High School
Source: RealTracs MLS as distributed by MLS GRID. This data may not be complete. We recommend contacting the local school district to confirm school assignments for this home.
Get a cash offer in 3 minutes
Find out how much your home could sell for in as little as 3 minutes with a no-obligation cash offer.
Estimated market value
$407,300
Get a cash offer in 3 minutes
Find out how much your home could sell for in as little as 3 minutes with a no-obligation cash offer.
Estimated market value
$407,300
