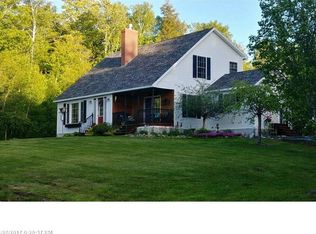Closed
$725,000
1194 Mercer Road, Mercer, ME 04957
10beds
8,500sqft
Single Family Residence
Built in 1997
5 Acres Lot
$760,000 Zestimate®
$85/sqft
$3,373 Estimated rent
Home value
$760,000
$676,000 - $859,000
$3,373/mo
Zestimate® history
Loading...
Owner options
Explore your selling options
What's special
12700 - Wow! This is a rare opportunity!
You will not lack space in this 4-level home with 2 apartments attached. The main home you walk into a nice foyer that steps down into a very large kitchen with granite countertops and a nice pantry. Opens to the dining room, living room and game room. Head upstairs to four bedrooms, one is your primary suite and the other three have their own separate full bath to share. Sitting area and laundry. The third floor is beautiful with great natural sunlight, open with full bathroom. Just when you think you've seen it all, you head downstairs to another finished space. The possibility is endless.
Attached to the main house are two separate apartments with their own entrance. One is on the first floor with two bedrooms, an open kitchen and living room space with full baths. The second has its own entrance around the back, upstairs with kitchen, living room, 2 bedrooms and full bath. All of this can be heated with your outdoor boiler as well! You will not be disappointed with the very large garage with tons of storage space above. Nice deck and yard to enjoy as well! This property has so many possibilities!
Zillow last checked: 8 hours ago
Listing updated: January 14, 2025 at 07:06pm
Listed by:
Allied Realty
Bought with:
CENTURY 21 Advantage
Source: Maine Listings,MLS#: 1565705
Facts & features
Interior
Bedrooms & bathrooms
- Bedrooms: 10
- Bathrooms: 6
- Full bathrooms: 6
Bedroom 1
- Level: Second
Bedroom 2
- Level: Second
Bedroom 3
- Level: Second
Bedroom 4
- Level: Second
Bedroom 5
- Level: Third
Bedroom 6
- Level: Basement
Other
- Level: First
Other
- Level: First
Other
- Level: Second
Other
- Level: Second
Den
- Level: Second
Dining room
- Level: First
Kitchen
- Level: First
Kitchen
- Level: First
Kitchen
- Level: Second
Living room
- Level: First
Living room
- Level: Third
Living room
- Level: First
Living room
- Level: Second
Media room
- Level: First
Heating
- Baseboard, Hot Water
Cooling
- None
Features
- In-Law Floorplan, Pantry, Shower
- Flooring: Laminate, Tile, Wood
- Basement: Interior Entry,Full
- Number of fireplaces: 1
Interior area
- Total structure area: 8,500
- Total interior livable area: 8,500 sqft
- Finished area above ground: 8,000
- Finished area below ground: 500
Property
Parking
- Total spaces: 4
- Parking features: Gravel, 5 - 10 Spaces
- Garage spaces: 4
Features
- Patio & porch: Deck
Lot
- Size: 5 Acres
- Features: Rural, Level, Open Lot, Rolling Slope, Wooded
Details
- Parcel number: MERCMB830
- Zoning: None
Construction
Type & style
- Home type: SingleFamily
- Architectural style: Other
- Property subtype: Single Family Residence
Materials
- Wood Frame, Log Siding
- Foundation: Slab
- Roof: Shingle
Condition
- Year built: 1997
Utilities & green energy
- Electric: Circuit Breakers
- Sewer: Private Sewer
- Water: Private
Community & neighborhood
Location
- Region: Mercer
Other
Other facts
- Road surface type: Paved
Price history
| Date | Event | Price |
|---|---|---|
| 10/3/2023 | Listing removed | -- |
Source: | ||
| 10/3/2023 | Pending sale | $725,000$85/sqft |
Source: | ||
| 10/2/2023 | Sold | $725,000$85/sqft |
Source: | ||
| 8/16/2023 | Contingent | $725,000$85/sqft |
Source: | ||
| 8/16/2023 | Listed for sale | $725,000$85/sqft |
Source: | ||
Public tax history
| Year | Property taxes | Tax assessment |
|---|---|---|
| 2024 | $7,866 | $446,907 |
| 2023 | $7,866 | $446,907 |
| 2022 | $7,866 | $446,907 |
Find assessor info on the county website
Neighborhood: 04957
Nearby schools
GreatSchools rating
- 4/10Mill Stream Elementary SchoolGrades: PK-6Distance: 5.6 mi
- 5/10Skowhegan Area Middle SchoolGrades: 6-8Distance: 9.7 mi
- 5/10Skowhegan Area High SchoolGrades: 9-12Distance: 9.8 mi
Get pre-qualified for a loan
At Zillow Home Loans, we can pre-qualify you in as little as 5 minutes with no impact to your credit score.An equal housing lender. NMLS #10287.
