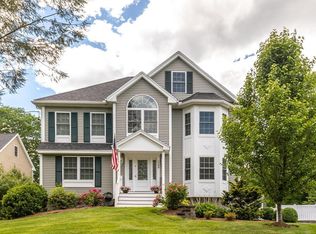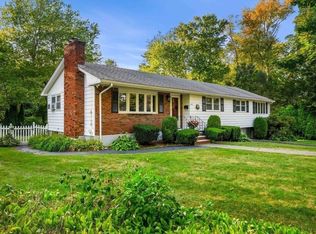Newer construction at a fraction of the price! Here's your chance to take advantage of a young 2013 build located just minutes from downtown & close to all major highways & commuter rail. Set back far from the road, this bright & open Colonial offers an open floor designed w/today's buyer in mind. Kitchen boasts rich cabinets w/convenient breakfast bar, ample counter space, sparkling granite, tons of storage & spacious dining area leading to composite deck overlooking serene conservation area. Enjoy hosting in dedicated dining rm framed by lovely wainscoting or relax by the gas f/p in perfectly positioned living room. Head upstairs to find master suite featuring large full BA & WIC. Guest BA serves 2 large bedrooms w/plenty of bonus space offered in the finished walk up attic. Play room, guest suite, office space, you name it. It has a finished basement. The possibilities are endless! Plus low maintenance partially fenced, private yard w/relaxing patio. This home has it all!
This property is off market, which means it's not currently listed for sale or rent on Zillow. This may be different from what's available on other websites or public sources.

