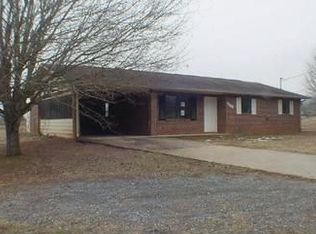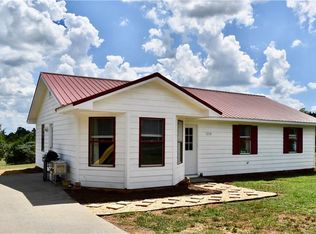Closed
$242,800
1194 Fairview Rd NW, Calhoun, GA 30701
3beds
1,138sqft
Single Family Residence, Residential
Built in 1992
1.33 Acres Lot
$243,000 Zestimate®
$213/sqft
$1,458 Estimated rent
Home value
$243,000
$202,000 - $294,000
$1,458/mo
Zestimate® history
Loading...
Owner options
Explore your selling options
What's special
Motivated sellers! Bring an offer! Beautifully remodeled home with a metal roof nestled on 1.33 acres in the Sugar Valley area. Conveniently located less than 5 miles from I-75. This home features brand new: windows, hvac, flooring, interior and exterior paint, exterior doors, kitchen cabinets and countertops, vanities, stainless steel appliances.
Zillow last checked: 8 hours ago
Listing updated: July 28, 2025 at 10:55pm
Listing Provided by:
Meagan Johns,
Maximum One Community Realtors 706-972-8691
Bought with:
Bonnie Furey, 367004
Atlanta Communities Real Estate Brokerage
Source: FMLS GA,MLS#: 7556580
Facts & features
Interior
Bedrooms & bathrooms
- Bedrooms: 3
- Bathrooms: 2
- Full bathrooms: 2
- Main level bathrooms: 2
- Main level bedrooms: 3
Primary bedroom
- Features: Master on Main
- Level: Master on Main
Bedroom
- Features: Master on Main
Primary bathroom
- Features: Tub/Shower Combo
Dining room
- Features: Open Concept
Kitchen
- Features: Cabinets White, Other Surface Counters, View to Family Room
Heating
- Central
Cooling
- Ceiling Fan(s), Central Air
Appliances
- Included: Dishwasher, Electric Oven, Electric Water Heater, Microwave
- Laundry: Common Area, In Hall, Laundry Closet, Main Level
Features
- Walk-In Closet(s)
- Flooring: Luxury Vinyl
- Windows: Double Pane Windows
- Basement: None
- Has fireplace: No
- Fireplace features: None
- Common walls with other units/homes: No Common Walls
Interior area
- Total structure area: 1,138
- Total interior livable area: 1,138 sqft
Property
Parking
- Total spaces: 4
- Parking features: Driveway
- Has uncovered spaces: Yes
Accessibility
- Accessibility features: None
Features
- Levels: One
- Stories: 1
- Patio & porch: None
- Exterior features: None
- Pool features: None
- Spa features: None
- Fencing: None
- Has view: Yes
- View description: Rural
- Waterfront features: None
- Body of water: None
Lot
- Size: 1.33 Acres
- Features: Back Yard, Front Yard, Level, Rectangular Lot
Details
- Additional structures: Outbuilding
- Parcel number: 020 124
- Other equipment: None
- Horse amenities: None
Construction
Type & style
- Home type: SingleFamily
- Architectural style: Other
- Property subtype: Single Family Residence, Residential
Materials
- HardiPlank Type
- Foundation: Slab
- Roof: Metal
Condition
- Updated/Remodeled
- New construction: No
- Year built: 1992
Utilities & green energy
- Electric: 220 Volts
- Sewer: Septic Tank
- Water: Public
- Utilities for property: Electricity Available, Water Available
Green energy
- Energy efficient items: None
- Energy generation: None
Community & neighborhood
Security
- Security features: Fire Alarm
Community
- Community features: None
Location
- Region: Calhoun
Other
Other facts
- Road surface type: Asphalt
Price history
| Date | Event | Price |
|---|---|---|
| 7/24/2025 | Sold | $242,800+1.2%$213/sqft |
Source: | ||
| 7/4/2025 | Pending sale | $240,000$211/sqft |
Source: | ||
| 6/9/2025 | Price change | $240,000-2%$211/sqft |
Source: | ||
| 5/28/2025 | Price change | $245,000-1.6%$215/sqft |
Source: | ||
| 5/18/2025 | Price change | $249,000-0.4%$219/sqft |
Source: | ||
Public tax history
| Year | Property taxes | Tax assessment |
|---|---|---|
| 2024 | $1,443 +7.6% | $56,800 +7.6% |
| 2023 | $1,341 +1.5% | $52,800 +7.9% |
| 2022 | $1,322 +65.6% | $48,920 +71.7% |
Find assessor info on the county website
Neighborhood: 30701
Nearby schools
GreatSchools rating
- 6/10Tolbert Elementary SchoolGrades: PK-5Distance: 2.1 mi
- 5/10Ashworth Middle SchoolGrades: 6-8Distance: 5.4 mi
- 5/10Gordon Central High SchoolGrades: 9-12Distance: 5.5 mi
Schools provided by the listing agent
- Elementary: Tolbert
- Middle: Ashworth
- High: Gordon Central
Source: FMLS GA. This data may not be complete. We recommend contacting the local school district to confirm school assignments for this home.
Get pre-qualified for a loan
At Zillow Home Loans, we can pre-qualify you in as little as 5 minutes with no impact to your credit score.An equal housing lender. NMLS #10287.
Sell with ease on Zillow
Get a Zillow Showcase℠ listing at no additional cost and you could sell for —faster.
$243,000
2% more+$4,860
With Zillow Showcase(estimated)$247,860

