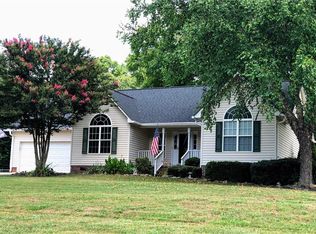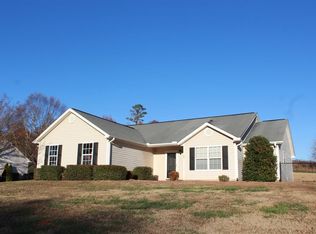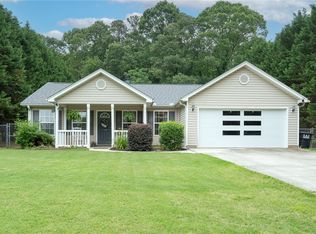Available November and renovations include new, granite, new floor and a new refrigerator Great location for this three bedroom two bath ranch style home with a split floorplan. Home features an open kitchen, formal dining room, vaulted greatroom, laundry room, and lots of closet space. Cozy sunporch with custom eze breeze windows overlooks large fenced backyard. The master bedroom is spacious, with an extra large walk-in closet. Master bath features specialty walk-in jetted bath tub with separate shower, and linen closet. Two more nicely sized bedrooms share a full bath with tub/shower combo. Attached double garage is roomy enough for 2 cars and a workshop area. Simple design and neutral paint colors make it a perfect choice.
This property is off market, which means it's not currently listed for sale or rent on Zillow. This may be different from what's available on other websites or public sources.


