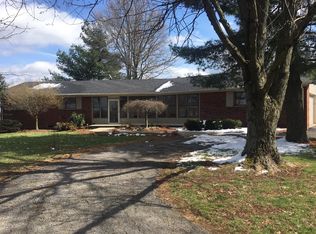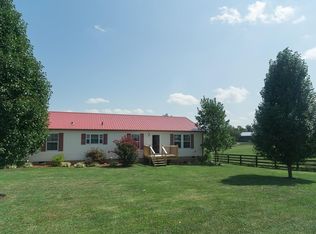Sold for $478,000 on 09/25/24
$478,000
1194 Crumbaugh Rd, Georgetown, KY 40324
4beds
3,416sqft
Single Family Residence
Built in ----
0.92 Acres Lot
$491,700 Zestimate®
$140/sqft
$2,668 Estimated rent
Home value
$491,700
$428,000 - $565,000
$2,668/mo
Zestimate® history
Loading...
Owner options
Explore your selling options
What's special
Introducing a beautiful ranch-style home, nestled on a spacious lot, perfect for those seeking both comfort and style. It sits close to all of the Georgetown retail and restaurant scene, near maunfacturing facilities, a hospital, and I-75. We think you will find it's fireplace inviting, the rooms ample sized, and its the circular drive convenient. This home has updates like butcher block counters, updated lighting, and tiled bathrooms. Did we mention it has a fully finished basement? It's size is ideal for gatherings, entertainment, or a private retreat. One of the standout features is the enclosed glass patio, providing a serene spot to enjoy the outdoors year-round, whether sipping your morning coffee or watching the sunset in the evening. It also has a wood plank fence back yard and a two car garage. This home is the perfect blend of modern living and rustic charm. Make it yours today!
Zillow last checked: 8 hours ago
Listing updated: August 29, 2025 at 12:07am
Listed by:
Crystal Gail Smith 859-396-6486,
Keller Williams Bluegrass Realty
Bought with:
John Groft, 203006
RE/MAX Creative Realty
Source: Imagine MLS,MLS#: 24018482
Facts & features
Interior
Bedrooms & bathrooms
- Bedrooms: 4
- Bathrooms: 3
- Full bathrooms: 3
Primary bedroom
- Level: First
Bedroom 1
- Level: First
Bedroom 2
- Level: First
Bedroom 3
- Level: Lower
Bathroom 1
- Description: Full Bath
- Level: First
Bathroom 2
- Description: Full Bath
- Level: First
Bathroom 3
- Description: Full Bath
- Level: Lower
Bonus room
- Level: Lower
Dining room
- Level: First
Dining room
- Level: First
Kitchen
- Level: First
Recreation room
- Level: Lower
Recreation room
- Level: Lower
Utility room
- Level: First
Heating
- Electric, Forced Air
Cooling
- Electric
Appliances
- Included: Dryer, Dishwasher, Refrigerator, Washer, Oven, Range
- Laundry: Main Level
Features
- Breakfast Bar, Entrance Foyer
- Flooring: Carpet, Hardwood, Tile
- Basement: Finished,Walk-Up Access
- Has fireplace: Yes
- Fireplace features: Living Room
Interior area
- Total structure area: 3,416
- Total interior livable area: 3,416 sqft
- Finished area above ground: 1,848
- Finished area below ground: 1,568
Property
Parking
- Total spaces: 2
- Parking features: Attached Garage, Driveway
- Garage spaces: 2
- Has uncovered spaces: Yes
Features
- Levels: One
- Patio & porch: Patio
- Fencing: Wood
- Has view: Yes
- View description: Trees/Woods, Neighborhood
Lot
- Size: 0.92 Acres
Details
- Parcel number: 21220006.000
Construction
Type & style
- Home type: SingleFamily
- Architectural style: Ranch
- Property subtype: Single Family Residence
Materials
- Brick Veneer
- Foundation: Block
- Roof: Shingle
Condition
- New construction: No
Utilities & green energy
- Sewer: Septic Tank
- Water: Public
- Utilities for property: Electricity Connected, Water Connected
Community & neighborhood
Location
- Region: Georgetown
- Subdivision: Rural
Price history
| Date | Event | Price |
|---|---|---|
| 9/25/2024 | Sold | $478,000-0.4%$140/sqft |
Source: | ||
| 9/10/2024 | Contingent | $480,000$141/sqft |
Source: | ||
| 9/6/2024 | Listed for sale | $480,000+75.8%$141/sqft |
Source: | ||
| 6/30/2017 | Sold | $273,000-0.4%$80/sqft |
Source: | ||
| 6/2/2017 | Pending sale | $274,000$80/sqft |
Source: RE/MAX Creative Realty #1711188 | ||
Public tax history
| Year | Property taxes | Tax assessment |
|---|---|---|
| 2022 | $2,755 +0.5% | $317,500 +1.6% |
| 2021 | $2,741 +1584.8% | $312,500 +92.1% |
| 2017 | $163 -86.6% | $162,672 +3% |
Find assessor info on the county website
Neighborhood: 40324
Nearby schools
GreatSchools rating
- 4/10Lemons Mill Elementary SchoolGrades: K-5Distance: 2 mi
- 6/10Royal Spring Middle SchoolGrades: 6-8Distance: 4.6 mi
- 6/10Scott County High SchoolGrades: 9-12Distance: 4.7 mi
Schools provided by the listing agent
- Elementary: Lemons Mill
- Middle: Royal Spring
- High: Scott Co
Source: Imagine MLS. This data may not be complete. We recommend contacting the local school district to confirm school assignments for this home.

Get pre-qualified for a loan
At Zillow Home Loans, we can pre-qualify you in as little as 5 minutes with no impact to your credit score.An equal housing lender. NMLS #10287.

