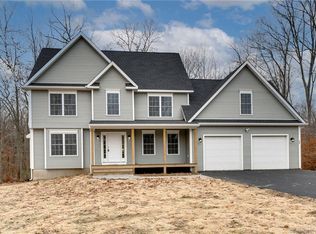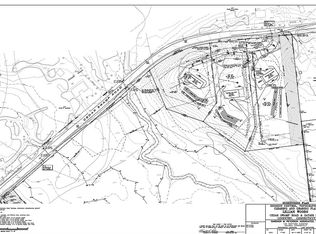TO BE BUILT: BRAND NEW FLOOR PLAN WITH ADDITIONAL FIRST FLOOR SPACE AND EXPANDED GARAGE! Classic New England Colonial home with modern open floor plan, similar to proposed floor plans. This is a beautiful private lot, Just minutes to everything, shopping, UConn, ECSU, short commute to Hartford. This home will have energy efficient construction and economical propane warm air heat and high efficiency central air conditioning. The first floor has a large living room/dining area, dedicated office that can also be configured as a formal dining room. The kitchen with island has high quality kitchen cabinets and granite counter tops. The first floor also has a half bath and a dedicated mudroom. Beautiful hardwood flooring in the kitchen, dining, office and living areas. Second floor features a full master bedroom suite with a larger master bedroom suite with 2 walk in closets, walk in shower and dual sink vanity in the bathroom suite. The two additional bedrooms share a full bath on the 2nd floor. The third bedroom also features a walk in closet. This home has an oversize attached 2 car garage (24x26). This home is built by S.R. Blanchard, a local home builder with a long track record of building quality homes that are a great value, delivered on time and on budget! Please note that due to constantly changing supply chain prices, that prices on new homes are subject to change at any time prior to signing a contract to build.
This property is off market, which means it's not currently listed for sale or rent on Zillow. This may be different from what's available on other websites or public sources.

