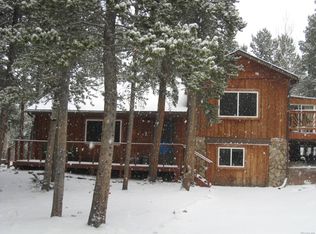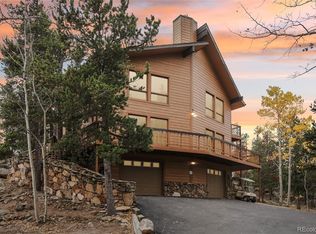Sold for $799,000
$799,000
1194 Camp Eden Road, Golden, CO 80403
4beds
2,597sqft
Single Family Residence
Built in 1967
1.97 Acres Lot
$800,900 Zestimate®
$308/sqft
$3,836 Estimated rent
Home value
$800,900
Estimated sales range
Not available
$3,836/mo
Zestimate® history
Loading...
Owner options
Explore your selling options
What's special
Remodeled Mountain Home with Horse Amenities, Mt Thorodin views and Fiber Optic Internet. Experience the perfect balance of seclusion, style, and functionality in this beautifully remodeled 4 bed/3 bath mountain home on a shy 2-acre level lot, surrounded by aspen and towering pines. Located on a paved, county-maintained road just 20 minutes from Boulder and Golden, and only 35 minutes to Eldora Ski Resort—secluded, yet close to everything. Inside, a freshly painted open floor plan with refinished white oak floors, vaulted ceilings and expansive windows creates a bright and spacious atmosphere. A handsome stone wood-burning fireplace on each level adds rustic charm and warmth. The dining and remodeled kitchen have access to the deck - great for cooking out. High-speed fiber optic internet keeps you connected, making remote work or streaming a breeze. Entertaining or enjoying quiet moments, this home is designed for comfort and flow. The spacious primary suite offers a peaceful retreat with a sitting area, 3/4 bath, walk-in closet, deck access and views of Mt Thorodin. This home is connected to natural gas for efficient, reliable heating. Animal lovers and equestrian enthusiasts will appreciate the domestic well, (suitable for watering horses and gardens) a loafing shed, and a fully fenced pasture. Bird Conservancy confirmed presence of over 30 bird species and a seasonal frog pond adds to the magical vibe. For hobbyists or professionals, the 687 sq ft heated workshop offers year-round workspace. The 714 sq ft garage with 8' door includes a versatile loft—perfect for a studio, office or extra storage. With thoughtful upgrades and amenities for both people and pets, this rare mountain property invites you to live, work and explore—all in one extraordinary setting.
Zillow last checked: 8 hours ago
Listing updated: September 08, 2025 at 02:55pm
Listed by:
Janet Ingvaldsen 720-600-9006 Janet.LoveWhereYouLive@gmail.com,
Worth Clark Realty
Bought with:
Keegan Sheard, 100084461
Usaj Realty
Source: REcolorado,MLS#: 5249434
Facts & features
Interior
Bedrooms & bathrooms
- Bedrooms: 4
- Bathrooms: 3
- Full bathrooms: 2
- 3/4 bathrooms: 1
- Main level bathrooms: 2
- Main level bedrooms: 3
Primary bedroom
- Description: Opens To Deck - Walk-In Closet
- Level: Main
- Area: 324 Square Feet
- Dimensions: 12 x 27
Bedroom
- Level: Main
- Area: 100 Square Feet
- Dimensions: 10 x 10
Bedroom
- Level: Main
- Area: 130 Square Feet
- Dimensions: 13 x 10
Bedroom
- Level: Basement
- Area: 117 Square Feet
- Dimensions: 9 x 13
Primary bathroom
- Description: Remodeled
- Level: Main
Bathroom
- Description: Remodeled
- Level: Main
Bathroom
- Level: Basement
Dining room
- Description: Refinished Oak Flooring - Opens To Deck
- Level: Main
- Area: 140 Square Feet
- Dimensions: 10 x 14
Family room
- Description: Refinished Oak Flooring - Opens To Deck
- Level: Main
- Area: 391 Square Feet
- Dimensions: 17 x 23
Great room
- Description: Opens To Outside
- Level: Basement
- Area: 552 Square Feet
- Dimensions: 23 x 24
Kitchen
- Description: Remodeled - Refinished Oak Flooring
- Level: Main
- Area: 90 Square Feet
- Dimensions: 9 x 10
Laundry
- Level: Basement
- Area: 154 Square Feet
- Dimensions: 11 x 14
Mud room
- Level: Main
- Area: 42 Square Feet
- Dimensions: 6 x 7
Heating
- Baseboard, Hot Water, Natural Gas, Radiant
Cooling
- None
Appliances
- Included: Dishwasher, Dryer, Gas Water Heater, Microwave, Oven, Range, Range Hood, Refrigerator, Washer
Features
- High Ceilings, High Speed Internet, Open Floorplan, Primary Suite, Smoke Free, Vaulted Ceiling(s), Walk-In Closet(s)
- Flooring: Laminate, Tile, Wood
- Windows: Window Coverings
- Basement: Daylight,Finished,Walk-Out Access
- Number of fireplaces: 2
- Fireplace features: Dining Room, Family Room, Great Room, Wood Burning
Interior area
- Total structure area: 2,597
- Total interior livable area: 2,597 sqft
- Finished area above ground: 2,497
- Finished area below ground: 0
Property
Parking
- Total spaces: 8
- Parking features: Concrete
- Garage spaces: 4
- Details: Off Street Spaces: 4
Features
- Levels: Two
- Stories: 2
- Patio & porch: Deck, Front Porch
- Exterior features: Rain Gutters
- Fencing: Fenced
- Has view: Yes
- View description: Mountain(s)
- Waterfront features: Pond
Lot
- Size: 1.97 Acres
- Features: Foothills, Level
- Residential vegetation: Aspen, Natural State, Wooded
Details
- Parcel number: R0025744
- Zoning: F
- Special conditions: Standard
- Horses can be raised: Yes
- Horse amenities: Loafing Shed, Pasture, Well Allows For
Construction
Type & style
- Home type: SingleFamily
- Architectural style: Contemporary
- Property subtype: Single Family Residence
Materials
- Frame
- Roof: Metal
Condition
- Year built: 1967
Utilities & green energy
- Water: Well
- Utilities for property: Internet Access (Wired), Natural Gas Connected
Community & neighborhood
Security
- Security features: Carbon Monoxide Detector(s), Smoke Detector(s)
Location
- Region: Golden
- Subdivision: Coal Creek Canyon
Other
Other facts
- Listing terms: Cash,Conventional,VA Loan
- Ownership: Individual
- Road surface type: Paved
Price history
| Date | Event | Price |
|---|---|---|
| 9/5/2025 | Sold | $799,000$308/sqft |
Source: | ||
| 7/20/2025 | Pending sale | $799,000$308/sqft |
Source: | ||
| 7/1/2025 | Price change | $799,000-4.8%$308/sqft |
Source: | ||
| 6/7/2025 | Listed for sale | $839,000+150.4%$323/sqft |
Source: | ||
| 12/12/2013 | Sold | $335,000-9.9%$129/sqft |
Source: Public Record Report a problem | ||
Public tax history
| Year | Property taxes | Tax assessment |
|---|---|---|
| 2025 | $2,857 +1.9% | $36,169 -7.3% |
| 2024 | $2,804 +4.9% | $39,034 -1% |
| 2023 | $2,673 +1.5% | $39,413 +26.5% |
Find assessor info on the county website
Neighborhood: 80403
Nearby schools
GreatSchools rating
- 9/10Nederland Elementary SchoolGrades: PK-5Distance: 7.4 mi
- 9/10Nederland Middle-Senior High SchoolGrades: 6-12Distance: 7.4 mi
Schools provided by the listing agent
- Elementary: Coal Creek
- Middle: Nederland Middle/Sr
- High: Nederland Middle/Sr
- District: Boulder Valley RE 2
Source: REcolorado. This data may not be complete. We recommend contacting the local school district to confirm school assignments for this home.
Get a cash offer in 3 minutes
Find out how much your home could sell for in as little as 3 minutes with a no-obligation cash offer.
Estimated market value$800,900
Get a cash offer in 3 minutes
Find out how much your home could sell for in as little as 3 minutes with a no-obligation cash offer.
Estimated market value
$800,900

