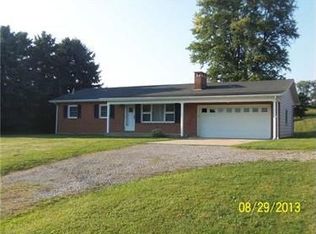Sold for $320,000 on 07/21/25
$320,000
1194 Butler Rd E, Worthington, PA 16262
3beds
1,944sqft
Single Family Residence
Built in 1974
1.3 Acres Lot
$320,900 Zestimate®
$165/sqft
$2,540 Estimated rent
Home value
$320,900
Estimated sales range
Not available
$2,540/mo
Zestimate® history
Loading...
Owner options
Explore your selling options
What's special
Enjoy the perfect blend of urban convenience and rural charm with this 3 Bedroom, 2.5 bath brick home on a double lot at 1194 Butler Rd, with Scenic Views in East Franklin Township. Great curb appeal, thoughtful landscaping, and a big yard with mature maple trees. Huge covered deck. Spacious 25x14 living room. The kitchen offers ample cupboard space, a breakfast nook, plus a formal dining room. Convenient main floor laundry. Upstairs, the generous 19x12 master suite has double closets with built-ins, plus a walk-in closet, and a private en-suite bath. Two additional bedrooms and another full bathroom complete the upper level. The finished basement has a family room and a large storage area, with access from inside the home, the garage, and a separate exterior entrance. 2-car garage features a built-in workbench & attic storage. A shed with electric is an added bonus. Includes a home warranty! Solidly built, exceptionally clean, move-in ready. Don’t miss your chance to own this gem!
Zillow last checked: 8 hours ago
Listing updated: July 21, 2025 at 05:55pm
Listed by:
Melissa Barker 724-933-6300,
RE/MAX SELECT REALTY
Bought with:
Melissa Barker, RS336132
RE/MAX SELECT REALTY
Source: WPMLS,MLS#: 1699286 Originating MLS: West Penn Multi-List
Originating MLS: West Penn Multi-List
Facts & features
Interior
Bedrooms & bathrooms
- Bedrooms: 3
- Bathrooms: 3
- Full bathrooms: 2
- 1/2 bathrooms: 1
Primary bedroom
- Level: Upper
- Dimensions: 19x12
Bedroom 2
- Level: Upper
- Dimensions: 17x13
Bedroom 3
- Level: Upper
- Dimensions: 12x9
Bonus room
- Level: Basement
- Dimensions: 25x16
Dining room
- Level: Main
- Dimensions: 12x11
Family room
- Level: Basement
- Dimensions: 25x17
Kitchen
- Level: Main
- Dimensions: 20x13
Laundry
- Level: Main
- Dimensions: 9x8
Living room
- Level: Main
- Dimensions: 25x14
Heating
- Forced Air, Gas
Cooling
- Central Air
Appliances
- Included: Some Electric Appliances, Cooktop, Refrigerator, Stove
Features
- Flooring: Carpet, Vinyl
- Basement: Full,Walk-Out Access
- Number of fireplaces: 1
- Fireplace features: Wood Burning
Interior area
- Total structure area: 1,944
- Total interior livable area: 1,944 sqft
Property
Parking
- Total spaces: 2
- Parking features: Attached, Garage
- Has attached garage: Yes
Features
- Levels: Two
- Stories: 2
- Pool features: None
Lot
- Size: 1.30 Acres
- Dimensions: 235 x 247 x 235 x 247
Construction
Type & style
- Home type: SingleFamily
- Architectural style: Two Story
- Property subtype: Single Family Residence
Materials
- Brick
- Roof: Asphalt
Condition
- Resale
- Year built: 1974
Details
- Warranty included: Yes
Utilities & green energy
- Sewer: Public Sewer
- Water: Public
Community & neighborhood
Community
- Community features: Public Transportation
Location
- Region: Worthington
Price history
| Date | Event | Price |
|---|---|---|
| 7/21/2025 | Sold | $320,000-15.8%$165/sqft |
Source: | ||
| 6/28/2025 | Contingent | $379,900$195/sqft |
Source: | ||
| 6/22/2025 | Price change | $379,900-5%$195/sqft |
Source: | ||
| 5/12/2025 | Price change | $399,900-5.9%$206/sqft |
Source: | ||
| 5/2/2025 | Listed for sale | $424,900$219/sqft |
Source: | ||
Public tax history
Tax history is unavailable.
Neighborhood: 16262
Nearby schools
GreatSchools rating
- 5/10West Hills Intermediate SchoolGrades: 4-6Distance: 1.8 mi
- 6/10Armstrong Junior-Senior High SchoolGrades: 7-12Distance: 5 mi
- 7/10West Hills Primary SchoolGrades: K-3Distance: 1.8 mi
Schools provided by the listing agent
- District: Armstrong
Source: WPMLS. This data may not be complete. We recommend contacting the local school district to confirm school assignments for this home.

Get pre-qualified for a loan
At Zillow Home Loans, we can pre-qualify you in as little as 5 minutes with no impact to your credit score.An equal housing lender. NMLS #10287.
