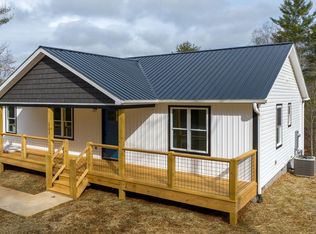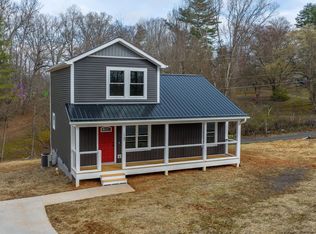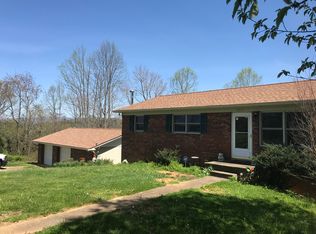Closed
$1,385,000
1194 Bear Creek Rd, Leicester, NC 28748
4beds
2,955sqft
Single Family Residence
Built in 1971
52.86 Acres Lot
$1,450,000 Zestimate®
$469/sqft
$2,859 Estimated rent
Home value
$1,450,000
$1.25M - $1.67M
$2,859/mo
Zestimate® history
Loading...
Owner options
Explore your selling options
What's special
52 acres of prime Alexander area real estate. Open Use zoning. No deed restrictions. Retreat center? Vineyard? Sportsman’s paradise? Self-sufficient family compound? 40+ acres of mature, thriving forest surround the main compound with roughly eight acres cleared. There is wonderful well water, plus spring-fed and rain-driven creeks, as well as nearly 2,000 feet along Newfound Creek. Cleared trails and old logging roads allow access to almost the entire gently sloping parcel. At the heart of the former home of Doc Humphrey’s Blue Ridge Beagles sits a well-loved, sprawling light- and view-filled ‘70s rancher that offers 4 BRs (incl. primary suite on main), 2.5 baths, open living spaces, enormous deck, attached garage, tons of basement space, and a wood-burning fireplace on each level. Great southern exposure around the house for solar and gardening, and biodiversity abounds with herons, hawks, and deer passing through. Private country estate only 10 minutes to grocery and 20 to downtown.
Zillow last checked: 8 hours ago
Listing updated: June 06, 2023 at 10:21am
Listing Provided by:
Hart Dahlhauser hart@mymosaicrealty.com,
Mosaic Community Lifestyle Realty
Bought with:
Greg Eskritt
Keller Williams Elite Realty
Source: Canopy MLS as distributed by MLS GRID,MLS#: 3891025
Facts & features
Interior
Bedrooms & bathrooms
- Bedrooms: 4
- Bathrooms: 3
- Full bathrooms: 2
- 1/2 bathrooms: 1
- Main level bedrooms: 4
Primary bedroom
- Level: Main
Bedroom s
- Level: Main
Bathroom full
- Level: Main
Bathroom half
- Level: Main
Basement
- Level: Basement
Other
- Level: Basement
Bonus room
- Level: Basement
Dining area
- Level: Main
Family room
- Level: Main
Kitchen
- Level: Main
Laundry
- Level: Main
Living room
- Level: Main
Utility room
- Level: Basement
Workshop
- Level: Basement
Heating
- Heat Pump, Wood Stove
Cooling
- Attic Fan, Ceiling Fan(s), Heat Pump
Appliances
- Included: Dishwasher, Dryer, Electric Range, Electric Water Heater, Refrigerator, Washer
- Laundry: Main Level
Features
- Cathedral Ceiling(s), Kitchen Island, Pantry
- Flooring: Carpet, Concrete, Tile, Vinyl, Wood
- Windows: Window Treatments
- Basement: Basement Shop,Partially Finished
- Fireplace features: Living Room, Recreation Room, Wood Burning, Wood Burning Stove
Interior area
- Total structure area: 2,955
- Total interior livable area: 2,955 sqft
- Finished area above ground: 2,159
- Finished area below ground: 796
Property
Parking
- Total spaces: 6
- Parking features: Driveway, Attached Garage, Parking Space(s), Garage on Main Level
- Attached garage spaces: 2
- Uncovered spaces: 4
- Details: 2 car garage and large driveway with space for 4+ cars.(Parking Spaces: 3+)
Features
- Levels: Two
- Stories: 2
- Patio & porch: Deck, Front Porch, Patio, Porch, Rear Porch, Wrap Around
- Fencing: Fenced
- Has view: Yes
- View description: Long Range, Mountain(s)
- Waterfront features: None, Creek, Creek/Stream
Lot
- Size: 52.86 Acres
- Dimensions: 1350 x 2000
- Features: Flood Fringe Area, Level, Pasture, Rolling Slope, Wooded
Details
- Additional structures: Barn(s), Gazebo, Outbuilding
- Parcel number: 971131260800000
- Zoning: OU
- Special conditions: Standard
Construction
Type & style
- Home type: SingleFamily
- Architectural style: Contemporary,Ranch
- Property subtype: Single Family Residence
Materials
- Vinyl, Wood
- Foundation: Slab, Other - See Remarks
- Roof: Metal
Condition
- New construction: No
- Year built: 1971
Utilities & green energy
- Sewer: Septic Installed
- Water: Well
Community & neighborhood
Community
- Community features: None
Location
- Region: Leicester
- Subdivision: none
Other
Other facts
- Listing terms: Cash,Conventional
- Road surface type: Asphalt, Gravel, Paved
Price history
| Date | Event | Price |
|---|---|---|
| 6/5/2023 | Sold | $1,385,000-13.4%$469/sqft |
Source: | ||
| 4/10/2023 | Price change | $1,600,000-2%$541/sqft |
Source: | ||
| 3/16/2023 | Price change | $1,632,680-4%$553/sqft |
Source: | ||
| 1/20/2023 | Price change | $1,700,000-2.7%$575/sqft |
Source: | ||
| 11/18/2022 | Price change | $1,746,538-1%$591/sqft |
Source: | ||
Public tax history
| Year | Property taxes | Tax assessment |
|---|---|---|
| 2025 | $6,449 +23.5% | $925,800 +15.7% |
| 2024 | $5,223 +3.1% | $800,400 |
| 2023 | $5,067 +2.9% | $800,400 +1.3% |
Find assessor info on the county website
Neighborhood: 28748
Nearby schools
GreatSchools rating
- 10/10West Buncombe ElementaryGrades: K-4Distance: 3 mi
- 6/10Clyde A Erwin Middle SchoolGrades: 7-8Distance: 2.8 mi
- 3/10Clyde A Erwin HighGrades: PK,9-12Distance: 2.8 mi
Schools provided by the listing agent
- Elementary: West Buncombe/Eblen
- Middle: Clyde A Erwin
- High: Clyde A Erwin
Source: Canopy MLS as distributed by MLS GRID. This data may not be complete. We recommend contacting the local school district to confirm school assignments for this home.

Get pre-qualified for a loan
At Zillow Home Loans, we can pre-qualify you in as little as 5 minutes with no impact to your credit score.An equal housing lender. NMLS #10287.
Sell for more on Zillow
Get a free Zillow Showcase℠ listing and you could sell for .
$1,450,000
2% more+ $29,000
With Zillow Showcase(estimated)
$1,479,000

