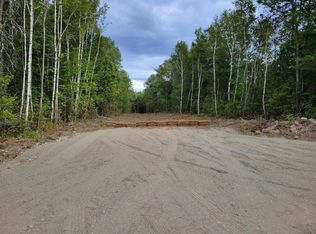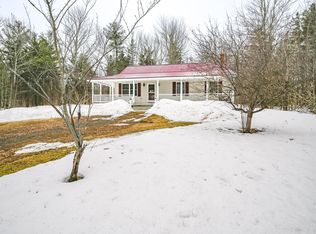Closed
$435,000
1194 Bean Road, Mount Vernon, ME 04352
3beds
2,142sqft
Single Family Residence
Built in 2007
2.04 Acres Lot
$-- Zestimate®
$203/sqft
$2,501 Estimated rent
Home value
Not available
Estimated sales range
Not available
$2,501/mo
Zestimate® history
Loading...
Owner options
Explore your selling options
What's special
Mount Vernon Maine
Welcome to an exquisite custom ranch-style residence that effortlessly marries comfort and elegance. This meticulously designed 3-bedroom, 2-bathroom home is tailored to cater to your every need.
Upon arrival, you'll be struck by the meticulous craftsmanship and attention to detail that sets this home apart. A true gem among the property's many features is the expansive heated 3-car attached garage, complete with a wood stove. This space is a haven for car enthusiasts and hobbyists alike, offering ample room for vehicles and projects, while the wood stove ensures year-round comfort. The garage also features a generator hookup Utility room and Laundry room.
As you enter the home, you're immediately embraced by the luxurious Italian tile flooring that graces the interior. The heart of the home, a flawlessly designed kitchen with modern appliances and abundant granite counter space, beckons you to unleash your culinary creativity. Separated by a warm and inviting double sided fireplace, the kitchen flows seamlessly into the living room, creating an open and inviting space, perfect for hosting family gatherings and entertaining guests.
Step outside, and you'll discover an inviting covered patio overlooking a fenced backyard adorned with vibrant perennials, offering a private oasis for relaxation and outdoor activities. Additionally, this property boasts a separate office and media room, providing versatile spaces for work and leisure.
This home seamlessly combines the tranquility of a ranch-style layout with the comforting embrace of radiant heat and the practicality of a 3-car garage. If you are in search of a residence that harmoniously blends comfort, style, and craftsmanship, seize the opportunity to make this property your own. Schedule a viewing today to immerse yourself in the unique charm and endless possibilities that await within these walls.
Zillow last checked: 8 hours ago
Listing updated: January 15, 2025 at 07:11pm
Listed by:
Berkshire Hathaway HomeServices Northeast Real Estate
Bought with:
EXP Realty
Source: Maine Listings,MLS#: 1574222
Facts & features
Interior
Bedrooms & bathrooms
- Bedrooms: 3
- Bathrooms: 2
- Full bathrooms: 2
Primary bedroom
- Features: Full Bath, Walk-In Closet(s)
- Level: First
- Area: 224 Square Feet
- Dimensions: 16 x 14
Bedroom 1
- Features: Closet
- Level: First
- Area: 110 Square Feet
- Dimensions: 10 x 11
Bedroom 2
- Features: Closet
- Level: First
- Area: 110 Square Feet
- Dimensions: 10 x 11
Dining room
- Features: Cathedral Ceiling(s), Gas Fireplace, Skylight
- Level: First
- Area: 140 Square Feet
- Dimensions: 14 x 10
Kitchen
- Features: Cathedral Ceiling(s), Skylight
- Level: First
- Area: 100 Square Feet
- Dimensions: 10 x 10
Laundry
- Level: First
Living room
- Features: Cathedral Ceiling(s), Gas Fireplace, Skylight
- Level: First
- Area: 165 Square Feet
- Dimensions: 11 x 15
Media room
- Level: First
- Area: 121 Square Feet
- Dimensions: 11 x 11
Office
- Features: Closet
- Level: First
- Area: 88 Square Feet
- Dimensions: 8 x 11
Heating
- Heat Pump, Zoned, Stove, Radiant
Cooling
- Heat Pump
Appliances
- Included: Cooktop, Dishwasher, Dryer, Microwave, Refrigerator, Wall Oven, Washer, ENERGY STAR Qualified Appliances, Other
Features
- 1st Floor Bedroom, 1st Floor Primary Bedroom w/Bath, Bathtub, One-Floor Living, Pantry, Shower, Storage, Walk-In Closet(s), Primary Bedroom w/Bath
- Flooring: Tile
- Doors: Storm Door(s)
- Windows: Double Pane Windows, Low Emissivity Windows
- Number of fireplaces: 1
Interior area
- Total structure area: 2,142
- Total interior livable area: 2,142 sqft
- Finished area above ground: 2,142
- Finished area below ground: 0
Property
Parking
- Total spaces: 3
- Parking features: Paved, 5 - 10 Spaces, On Site, Garage Door Opener, Heated Garage
- Attached garage spaces: 3
Accessibility
- Accessibility features: 32 - 36 Inch Doors
Features
- Patio & porch: Patio
- Has view: Yes
- View description: Mountain(s), Scenic
Lot
- Size: 2.04 Acres
- Features: Near Golf Course, Near Public Beach, Near Shopping, Neighborhood, Rural, Corner Lot, Level, Open Lot, Landscaped, Wooded
Details
- Additional structures: Outbuilding, Shed(s)
- Parcel number: MTVRM:R08L:95
- Zoning: Rural
- Other equipment: Cable, Internet Access Available, Other
Construction
Type & style
- Home type: SingleFamily
- Architectural style: Contemporary,Ranch
- Property subtype: Single Family Residence
Materials
- Wood Frame, Clapboard, Wood Siding
- Foundation: Slab
- Roof: Shingle
Condition
- Year built: 2007
Utilities & green energy
- Electric: On Site, Circuit Breakers, Generator Hookup, Underground
- Sewer: Private Sewer, Septic Design Available
- Water: Private, Well
- Utilities for property: Utilities On
Green energy
- Energy efficient items: Ceiling Fans, Water Heater, Thermostat, Smart Electric Meter
Community & neighborhood
Location
- Region: Mount Vernon
- Subdivision: Owl's Nest Farm Subdivision
Other
Other facts
- Road surface type: Paved
Price history
| Date | Event | Price |
|---|---|---|
| 4/3/2024 | Listing removed | $449,000$210/sqft |
Source: BHHS broker feed #1574222 Report a problem | ||
| 4/2/2024 | Pending sale | $449,000+3.2%$210/sqft |
Source: | ||
| 4/1/2024 | Sold | $435,000-3.1%$203/sqft |
Source: | ||
| 1/23/2024 | Contingent | $449,000$210/sqft |
Source: | ||
| 10/31/2023 | Price change | $449,000-0.9%$210/sqft |
Source: | ||
Public tax history
| Year | Property taxes | Tax assessment |
|---|---|---|
| 2014 | $3,320 | $218,400 |
Find assessor info on the county website
Neighborhood: 04352
Nearby schools
GreatSchools rating
- 8/10Mt Vernon Elementary SchoolGrades: PK-5Distance: 0.3 mi
- 6/10Maranacook Community Middle SchoolGrades: 6-8Distance: 4.4 mi
- 7/10Maranacook Community High SchoolGrades: 9-12Distance: 4.3 mi

Get pre-qualified for a loan
At Zillow Home Loans, we can pre-qualify you in as little as 5 minutes with no impact to your credit score.An equal housing lender. NMLS #10287.

