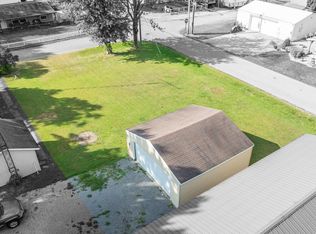Closed
$170,000
11939 Pocahontas Path, Lakeview, OH 43331
3beds
896sqft
Single Family Residence
Built in 1950
0.39 Acres Lot
$173,200 Zestimate®
$190/sqft
$1,905 Estimated rent
Home value
$173,200
$165,000 - $182,000
$1,905/mo
Zestimate® history
Loading...
Owner options
Explore your selling options
What's special
Discover your future home in the desirable golf cart community of Chippewa. Situated on a generous 4TOTAL LOTS, this updated ranch-style residence has been maintained by the same owner for 45 years, offering a sense of history and warmth. The heart of the home features an updated kitchen, remodeled in 2020 with cherry plank flooring, (UTILITY ROOM FLOORING REPLACED JULY 2025), double oven along with updated range, refrigerator and microwave. The living room has been refreshed with new flooring and windows in the last 3 years, creating a cozy and inviting space. The roof, replaced about 7 years ago, ensures peace of mind for years to come.
The outdoor space has a spacious deck with gazebo for entertaining. Garage space you need...well this property has a 3 car Bullock built detached garage with a heated/cooled man cave office. Second detached garage is a 2 car garage with updated wrapping/siding and a new garage door. The detached garage has supplied 220 electric service. The property also features a charming she-shed that also has new siding. With updated utilities, including updated water lines from the well to the home and updated gas lines by the provider, this home is a true gem in a vibrant golf cart community.
Zillow last checked: 8 hours ago
Listing updated: September 27, 2025 at 07:23am
Listed by:
Chad Carey 937-843-9400,
Zimmerman Realty, Ltd.
Bought with:
JOHN DOE (NON-WRIST MEMBER)
WR
Source: WRIST,MLS#: 1037317
Facts & features
Interior
Bedrooms & bathrooms
- Bedrooms: 3
- Bathrooms: 1
- Full bathrooms: 1
Heating
- Forced Air
Cooling
- Window Unit(s)
Appliances
- Included: Microwave, Range, Refrigerator, Water Softener Owned
Features
- Basement: Crawl Space
- Has fireplace: No
Interior area
- Total structure area: 896
- Total interior livable area: 896 sqft
Property
Parking
- Parking features: Other, Workshop in Garage
Features
- Levels: One
- Stories: 1
- Patio & porch: Deck
- Waterfront features: Lake Related
Lot
- Size: 0.39 Acres
- Dimensions: 4 total 35 x 70 lots
- Features: Residential Lot
Details
- Additional structures: Workshop
- Additional parcels included: 430051410015000
- Parcel number: 430051410014000
Construction
Type & style
- Home type: SingleFamily
- Property subtype: Single Family Residence
Materials
- Vinyl Siding
Condition
- Year built: 1950
Utilities & green energy
- Sewer: Public Sewer
- Water: Shared Well
- Utilities for property: Sewer Connected
Community & neighborhood
Location
- Region: Lakeview
- Subdivision: Chippewa # 1
Other
Other facts
- Listing terms: Cash,Conventional,FHA,Rural Housing Service,VA Loan
Price history
| Date | Event | Price |
|---|---|---|
| 9/26/2025 | Sold | $170,000-5.5%$190/sqft |
Source: | ||
| 9/26/2025 | Pending sale | $179,900$201/sqft |
Source: | ||
| 9/6/2025 | Contingent | $179,900$201/sqft |
Source: | ||
| 9/2/2025 | Price change | $179,900-30.8%$201/sqft |
Source: | ||
| 6/23/2025 | Price change | $259,900-13.3%$290/sqft |
Source: | ||
Public tax history
| Year | Property taxes | Tax assessment |
|---|---|---|
| 2024 | $1,193 +1.9% | $32,100 |
| 2023 | $1,171 -7.8% | $32,100 |
| 2022 | $1,271 +28.7% | $32,100 +44.8% |
Find assessor info on the county website
Neighborhood: 43331
Nearby schools
GreatSchools rating
- 8/10Indian Lake Middle SchoolGrades: 5-8Distance: 5.9 mi
- 6/10Indian Lake High SchoolGrades: 9-12Distance: 5.7 mi
- 7/10Indian Lake Elementary SchoolGrades: PK-4Distance: 5.9 mi

Get pre-qualified for a loan
At Zillow Home Loans, we can pre-qualify you in as little as 5 minutes with no impact to your credit score.An equal housing lender. NMLS #10287.
