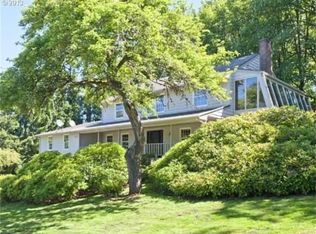Sold
$850,000
11936 NW McNamee Rd, Portland, OR 97231
5beds
5,280sqft
Residential, Single Family Residence
Built in 1989
6.87 Acres Lot
$1,120,200 Zestimate®
$161/sqft
$4,703 Estimated rent
Home value
$1,120,200
$975,000 - $1.30M
$4,703/mo
Zestimate® history
Loading...
Owner options
Explore your selling options
What's special
Come Home to Relax and Enjoy the Amazing River Views. 15 Min to City via Hwy 30. Cornelius Pass via Skyline to Westside Tech etc. Gentleman/woman-Farmer Perfection ~This Extensive Remodel is All Done Except for the Fun Parts! Ready for the Kitchen of Your Dreams & Vanities/Your favorite Tilework for the Bathrooms. Basics in Place. (Permits Finalled by City/Check PortlandMaps.com). Stone Siding, Tile Roof, 2-Story Front Sunroom, Huge Wrap-Around Decks, Views of the River, Sauvie Island & Vancouver. Wired for Security, Heat Pump + Backup HVAC System. Set up for Future Auxiliary Kitchen/Sep Suite on Ground Level (Right Now Liv Rm, Bathroom & Bedroom). Upstairs Suite w/More Amazing Views & Deck. Primary Bedroom on Main Level w/Jetted Tub and Sliders to Sunroom. 6.87 Acres with 3-Bay 2400 SF Shop that has Water/Bathroom & Full Electrical. Potential Horse Property. Gardening Heaven. See Floorplan in Documents for More Detail on Layout, Rooms etc. Huge L-Shaped Garage wraps around/includes 2nd Interior Garage Door with: ***Potential for Media Room, Large Office or Studio in Back.
Zillow last checked: 8 hours ago
Listing updated: December 05, 2023 at 12:05am
Listed by:
Linda Rossi 503-318-2116,
Oregon First
Bought with:
Pat G. Kaplan, 800804065
Kaplan Real Estate Group
Source: RMLS (OR),MLS#: 23659514
Facts & features
Interior
Bedrooms & bathrooms
- Bedrooms: 5
- Bathrooms: 4
- Full bathrooms: 4
- Main level bathrooms: 2
Primary bedroom
- Features: Bathroom, Deck, Jetted Tub, Laminate Flooring, Walkin Closet
- Level: Main
- Area: 225
- Dimensions: 15 x 15
Bedroom 2
- Features: Bathroom, Deck, Laminate Flooring, Walkin Closet
- Level: Main
- Area: 132
- Dimensions: 11 x 12
Bedroom 3
- Features: Laminate Flooring
- Level: Main
- Area: 144
- Dimensions: 12 x 12
Bedroom 4
- Features: Laminate Flooring
- Level: Lower
- Area: 192
- Dimensions: 12 x 16
Bedroom 5
- Features: Bathroom, Deck, Suite, Walkin Closet, Walkin Shower
- Level: Upper
- Area: 432
- Dimensions: 18 x 24
Dining room
- Features: Laminate Flooring
- Level: Main
- Area: 182
- Dimensions: 14 x 13
Family room
- Features: Deck, Sliding Doors, Laminate Flooring
- Level: Main
- Area: 285
- Dimensions: 15 x 19
Kitchen
- Level: Main
- Area: 336
- Width: 24
Living room
- Features: Laminate Flooring
- Level: Lower
- Area: 266
- Dimensions: 14 x 19
Heating
- Forced Air, Heat Pump
Cooling
- Heat Pump
Appliances
- Included: Free-Standing Range, Free-Standing Refrigerator, Instant Hot Water, Electric Water Heater, Tankless Water Heater
- Laundry: Laundry Room
Features
- Floor 3rd, High Ceilings, Bathroom, Suite, Walk-In Closet(s), Walkin Shower, Indoor, Loft, Plumbed, Storage, Tile
- Flooring: Laminate, Tile, Vinyl
- Doors: Sliding Doors
- Windows: Double Pane Windows, Wood Frames
- Basement: None
Interior area
- Total structure area: 5,280
- Total interior livable area: 5,280 sqft
Property
Parking
- Total spaces: 7
- Parking features: Parking Pad, RV Access/Parking, RV Boat Storage, Attached, Extra Deep Garage, Oversized
- Attached garage spaces: 7
- Has uncovered spaces: Yes
Accessibility
- Accessibility features: Accessible Entrance, Accessible Hallway, Caregiver Quarters, Garage On Main, Ground Level, Main Floor Bedroom Bath, Parking, Utility Room On Main, Accessibility
Features
- Stories: 3
- Patio & porch: Deck, Porch
- Exterior features: Garden, On Site Storm water Management, Yard
- Has spa: Yes
- Spa features: Bath
- Has view: Yes
- View description: River, Territorial, Trees/Woods
- Has water view: Yes
- Water view: River
Lot
- Size: 6.87 Acres
- Features: Gentle Sloping, Level, Trees, Acres 5 to 7
Details
- Additional structures: Other Structures Bathrooms Total (1), Outbuilding, RVParking, RVBoatStorage, Workshop, SeparateLivingQuartersApartmentAuxLivingUnit, Workshopnull
- Additional parcels included: R325418
- Parcel number: R325417
- Zoning: SFRCFU2
Construction
Type & style
- Home type: SingleFamily
- Architectural style: Contemporary
- Property subtype: Residential, Single Family Residence
Materials
- Metal Siding, Pole, Stone
- Foundation: Slab
- Roof: Tile
Condition
- Updated/Remodeled
- New construction: No
- Year built: 1989
Details
- Warranty included: Yes
Utilities & green energy
- Electric: 220 Volts
- Sewer: Septic Tank
- Water: Well
Community & neighborhood
Location
- Region: Portland
Other
Other facts
- Listing terms: Cash,Conventional,VA Loan
- Road surface type: Paved
Price history
| Date | Event | Price |
|---|---|---|
| 12/4/2023 | Sold | $850,000-22.7%$161/sqft |
Source: | ||
| 11/4/2023 | Pending sale | $1,100,000$208/sqft |
Source: | ||
| 10/3/2023 | Listed for sale | $1,100,000$208/sqft |
Source: | ||
Public tax history
| Year | Property taxes | Tax assessment |
|---|---|---|
| 2025 | $12,638 -0.9% | $704,230 +3% |
| 2024 | $12,747 +5.4% | $683,770 +3% |
| 2023 | $12,092 -1.8% | $663,860 +3% |
Find assessor info on the county website
Neighborhood: 97231
Nearby schools
GreatSchools rating
- 9/10Skyline Elementary SchoolGrades: K-8Distance: 1.3 mi
- 8/10Lincoln High SchoolGrades: 9-12Distance: 9.1 mi
Schools provided by the listing agent
- Elementary: Skyline
- Middle: Skyline
- High: Lincoln
Source: RMLS (OR). This data may not be complete. We recommend contacting the local school district to confirm school assignments for this home.
Get a cash offer in 3 minutes
Find out how much your home could sell for in as little as 3 minutes with a no-obligation cash offer.
Estimated market value
$1,120,200
Get a cash offer in 3 minutes
Find out how much your home could sell for in as little as 3 minutes with a no-obligation cash offer.
Estimated market value
$1,120,200
