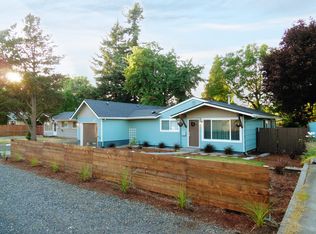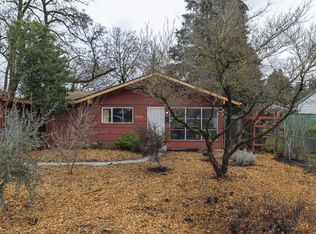Sold
$460,000
11935 NE San Rafael St, Portland, OR 97220
5beds
1,824sqft
Residential, Single Family Residence
Built in 1954
6,969.6 Square Feet Lot
$463,700 Zestimate®
$252/sqft
$2,872 Estimated rent
Home value
$463,700
$441,000 - $487,000
$2,872/mo
Zestimate® history
Loading...
Owner options
Explore your selling options
What's special
Welcome home to this charming 1954 2-story ranch-style gem! Boasting five bedrooms and two bathrooms, this residence offers a versatile layout with three bedrooms, updated full bath, and original hardwoods on the main level. Cozy up by the wood-burning fireplace or head downstairs to discover a fully equipped basement featuring two bedrooms, a full bath, kitchenette, and a second washer/dryer hookup. Perfect for multigenerational living or guest quarters.The attached one-car garage includes an additional washer/dryer, providing convenience and functionality. Step outside to the covered back deck in the fully fenced backyard, complete with a detached workshop and a delightful "she shed" ideal for a home office or creative projects. Recent updates include new stainless steel appliances, kitchen countertops, updated main level bathroom, refinished hardwood floors, 95+% furnace, laminate flooring in kitchen & basement, gutters, interior light fixtures and fresh interior paint. With easy access to public transportation, freeways 205 & 84, this home combines comfort and convenience. Don't miss your chance to call this house your new home sweet home! Schedule a viewing today! [Home Energy Score = 1. HES Report at https://rpt.greenbuildingregistry.com/hes/OR10223053]
Zillow last checked: 8 hours ago
Listing updated: March 18, 2024 at 07:57am
Listed by:
Jonathan Schweitzer 503-819-1806,
Redfin
Bought with:
Marc Fox, 200508221
Keller Williams Realty Portland Premiere
Source: RMLS (OR),MLS#: 23627959
Facts & features
Interior
Bedrooms & bathrooms
- Bedrooms: 5
- Bathrooms: 2
- Full bathrooms: 2
- Main level bathrooms: 1
Primary bedroom
- Features: Ceiling Fan, Hardwood Floors, Closet
- Level: Main
- Area: 135
- Dimensions: 15 x 9
Bedroom 2
- Features: Ceiling Fan, Hardwood Floors, Closet
- Level: Main
- Area: 117
- Dimensions: 9 x 13
Bedroom 3
- Features: Ceiling Fan, Hardwood Floors, Closet
- Level: Main
- Area: 80
- Dimensions: 8 x 10
Bedroom 4
- Features: Closet, Laminate Flooring
- Level: Lower
- Area: 140
- Dimensions: 14 x 10
Bedroom 5
- Features: Closet, Laminate Flooring
- Level: Lower
- Area: 136
- Dimensions: 17 x 8
Dining room
- Features: Hardwood Floors, Sliding Doors
- Level: Main
- Area: 63
- Dimensions: 7 x 9
Family room
- Features: Free Standing Range, Free Standing Refrigerator, Laminate Flooring
- Level: Lower
- Area: 462
- Dimensions: 21 x 22
Kitchen
- Features: Dishwasher, Microwave, Free Standing Range, Free Standing Refrigerator, Laminate Flooring
- Level: Main
- Area: 72
- Width: 9
Living room
- Features: Ceiling Fan, Fireplace, Hardwood Floors
- Level: Main
- Area: 224
- Dimensions: 16 x 14
Heating
- Forced Air 95 Plus, Fireplace(s)
Cooling
- Heat Pump
Appliances
- Included: Dishwasher, Free-Standing Range, Free-Standing Refrigerator, Microwave, Stainless Steel Appliance(s), Electric Water Heater
Features
- High Speed Internet, Closet, Ceiling Fan(s)
- Flooring: Hardwood, Laminate
- Doors: Sliding Doors
- Windows: Double Pane Windows, Vinyl Frames
- Basement: Finished,Full
- Number of fireplaces: 1
- Fireplace features: Wood Burning
Interior area
- Total structure area: 1,824
- Total interior livable area: 1,824 sqft
Property
Parking
- Total spaces: 1
- Parking features: Driveway, Attached
- Attached garage spaces: 1
- Has uncovered spaces: Yes
Accessibility
- Accessibility features: Garage On Main, Main Floor Bedroom Bath, Accessibility
Features
- Levels: Two
- Stories: 2
- Patio & porch: Covered Deck
- Exterior features: Fire Pit, Yard
- Fencing: Fenced
Lot
- Size: 6,969 sqft
- Features: Gentle Sloping, Level, SqFt 7000 to 9999
Details
- Additional structures: ToolShed
- Parcel number: R264678
- Zoning: R7
Construction
Type & style
- Home type: SingleFamily
- Architectural style: Ranch
- Property subtype: Residential, Single Family Residence
Materials
- Wood Siding
- Roof: Composition
Condition
- Resale
- New construction: No
- Year built: 1954
Utilities & green energy
- Gas: Gas
- Sewer: Public Sewer
- Water: Public
Community & neighborhood
Security
- Security features: Unknown
Location
- Region: Portland
- Subdivision: Parkrose Heights
Other
Other facts
- Listing terms: Cash,Conventional,FHA,VA Loan
- Road surface type: Concrete
Price history
| Date | Event | Price |
|---|---|---|
| 3/18/2024 | Sold | $460,000$252/sqft |
Source: | ||
| 2/11/2024 | Pending sale | $460,000$252/sqft |
Source: | ||
| 12/14/2023 | Listed for sale | $460,000+70.4%$252/sqft |
Source: | ||
| 4/18/2017 | Sold | $270,000-2%$148/sqft |
Source: | ||
| 3/11/2017 | Pending sale | $275,500$151/sqft |
Source: Oregon First #17160576 Report a problem | ||
Public tax history
| Year | Property taxes | Tax assessment |
|---|---|---|
| 2025 | $4,820 +12.9% | $210,620 +11.6% |
| 2024 | $4,267 +4.3% | $188,730 +3% |
| 2023 | $4,092 +2% | $183,240 +3% |
Find assessor info on the county website
Neighborhood: Parkrose Heights
Nearby schools
GreatSchools rating
- 6/10Sacramento Elementary SchoolGrades: K-5Distance: 0.2 mi
- 2/10Parkrose Middle SchoolGrades: 6-8Distance: 0.9 mi
- 3/10Parkrose High SchoolGrades: 9-12Distance: 1.1 mi
Schools provided by the listing agent
- Elementary: Sacramento
- Middle: Parkrose
- High: Parkrose
Source: RMLS (OR). This data may not be complete. We recommend contacting the local school district to confirm school assignments for this home.
Get a cash offer in 3 minutes
Find out how much your home could sell for in as little as 3 minutes with a no-obligation cash offer.
Estimated market value
$463,700
Get a cash offer in 3 minutes
Find out how much your home could sell for in as little as 3 minutes with a no-obligation cash offer.
Estimated market value
$463,700

