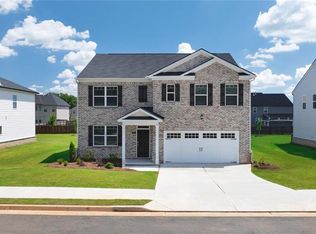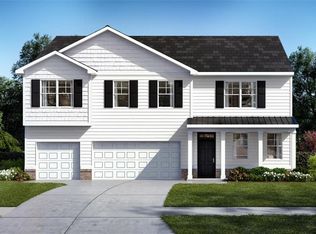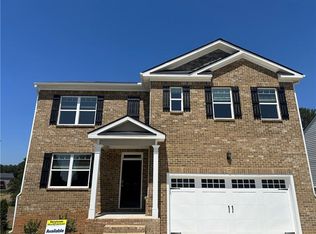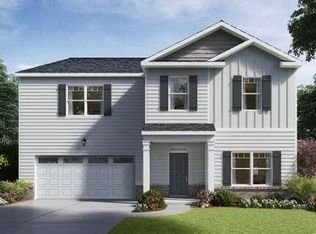Closed
$353,400
11935 Conrad Cir, Hampton, GA 30228
5beds
2,361sqft
Single Family Residence, Residential
Built in 2024
8,712 Square Feet Lot
$344,900 Zestimate®
$150/sqft
$2,519 Estimated rent
Home value
$344,900
$328,000 - $362,000
$2,519/mo
Zestimate® history
Loading...
Owner options
Explore your selling options
What's special
Gated Community, easy access to Hwy 75, luxury living at an affordable price. THE ROBIE plan Most popular, strong bold, elegant and sophisticated design. Tons of nearby Shopping and fine dining. This floor plan has 5 Bedroom 3 full bath, hardwood (LVT) on main, 2 Car garage with openers. Huge family room opens to a chef kitchen large enough to host extended parties with ceiling fan. Stainless steel appliances Whirlpool brand. Lots of recess lightning. Blinds throughout the whole house. Nice patio perfect for outside relaxing during the upcoming summer. Primary bedrooms offer a nice and huge master bedroom with ceiling fan. Nice Loft upstairs. Open Air Fitness Center for your Daily Exercise. You will never be too far from home with Home Is Connected, your new home is built with an industry leading suite of smart home products that keep you connected with the people and place you value most. Photos used for illustrative purposes and do not depict actual home. 100% FINANCING ALONG WITH THIS FIXED SPECIAL FINANCING BELOW MARKET INTEREST RATE AVAILABLE LIKE BUYING DOWN INTEREST RATES TO ..... FOR THE LIFETIME OF THE LOAN, PAID BY THE SELLER AND UP TO $10,000 TOWARD CLOSING COSTS! MUST APPLY WITH APPROVED LENDER FOR CONTRACTS WRITTEN THIS MONTH TO CLOSE IN JUNE. AN ADDITIONAL $2,000 TOWARD CLOSING COSTS TO A HOMETOWN HERO (NURSE, TEACHER, MILITARY, POLICE OFFICER, FIRE FIGHTER, EMT). CALL OR TEXT YOLETTE CHERISIEN FOR MORE INFORMATION OR TO SCHEDULE AN APPOINTMENT.
Zillow last checked: 8 hours ago
Listing updated: June 06, 2024 at 01:31am
Listing Provided by:
YOLETTE CHERISIEN,
D.R.. Horton Realty of Georgia, Inc
Bought with:
Patryce PittmanMoore, 329485
14th & Luxe Realty
Source: FMLS GA,MLS#: 7347327
Facts & features
Interior
Bedrooms & bathrooms
- Bedrooms: 5
- Bathrooms: 3
- Full bathrooms: 3
- Main level bathrooms: 1
- Main level bedrooms: 1
Primary bedroom
- Features: Oversized Master
- Level: Oversized Master
Bedroom
- Features: Oversized Master
Primary bathroom
- Features: Double Vanity, Separate Tub/Shower
Dining room
- Features: Open Concept
Kitchen
- Features: Breakfast Bar, Cabinets White, Country Kitchen, Eat-in Kitchen, Kitchen Island, Pantry Walk-In, Solid Surface Counters, View to Family Room
Heating
- Central, Electric, Hot Water, Separate Meters
Cooling
- Ceiling Fan(s), Central Air, Electric
Appliances
- Included: Dishwasher, Disposal, Electric Oven, Electric Range, Electric Water Heater, ENERGY STAR Qualified Appliances, Microwave, Self Cleaning Oven, Trash Compactor
- Laundry: Laundry Room, Upper Level
Features
- Double Vanity, Entrance Foyer, High Ceilings 9 ft Main, High Ceilings 9 ft Upper, High Speed Internet, Open Floorplan, Smart Home, Tray Ceiling(s), Walk-In Closet(s), Wet Bar
- Flooring: Carpet, Hardwood, Laminate, Vinyl
- Windows: Double Pane Windows, Insulated Windows, Window Treatments
- Basement: None
- Attic: Pull Down Stairs,Permanent Stairs
- Has fireplace: No
- Fireplace features: None
- Common walls with other units/homes: No Common Walls
Interior area
- Total structure area: 2,361
- Total interior livable area: 2,361 sqft
- Finished area above ground: 0
- Finished area below ground: 0
Property
Parking
- Total spaces: 2
- Parking features: Attached, Garage, Garage Door Opener, Kitchen Level
- Attached garage spaces: 1
Accessibility
- Accessibility features: Accessible Bedroom, Accessible Doors, Accessible Entrance, Accessible Hallway(s), Accessible Kitchen, Accessible Kitchen Appliances, Accessible Closets
Features
- Levels: Two
- Stories: 2
- Patio & porch: Patio
- Exterior features: Lighting, Private Yard, No Dock
- Pool features: None
- Spa features: None
- Fencing: None
- Has view: Yes
- View description: Other
- Waterfront features: None
- Body of water: None
Lot
- Size: 8,712 sqft
- Features: Back Yard, Front Yard, Landscaped, Level, Private
Details
- Additional structures: None
- Parcel number: 06164DD003
- Other equipment: None
- Horse amenities: None
Construction
Type & style
- Home type: SingleFamily
- Architectural style: Contemporary,Craftsman,Modern
- Property subtype: Single Family Residence, Residential
Materials
- Brick Veneer, Concrete, HardiPlank Type
- Foundation: Slab
- Roof: Composition,Metal
Condition
- New Construction
- New construction: Yes
- Year built: 2024
Details
- Warranty included: Yes
Utilities & green energy
- Electric: Other
- Sewer: Public Sewer
- Water: Public
- Utilities for property: Cable Available, Electricity Available, Phone Available, Sewer Available, Underground Utilities, Water Available
Green energy
- Green verification: ENERGY STAR Certified Homes
- Energy efficient items: Appliances, Insulation, Roof, Thermostat, Water Heater, Windows
- Energy generation: None
Community & neighborhood
Security
- Security features: Carbon Monoxide Detector(s), Fire Alarm, Key Card Entry, Secured Garage/Parking, Security Gate, Security Lights, Smoke Detector(s)
Community
- Community features: Dog Park, Fitness Center, Gated, Homeowners Assoc, Near Public Transport, Near Schools, Near Shopping, Park, Playground, Sidewalks, Street Lights
Location
- Region: Hampton
- Subdivision: Shoal Creek
HOA & financial
HOA
- Has HOA: Yes
- HOA fee: $500 annually
Other
Other facts
- Ownership: Fee Simple
- Road surface type: Asphalt, Paved
Price history
| Date | Event | Price |
|---|---|---|
| 5/20/2024 | Sold | $353,400-0.8%$150/sqft |
Source: | ||
| 5/13/2024 | Price change | $356,400+0.6%$151/sqft |
Source: | ||
| 4/9/2024 | Price change | $354,400-0.6%$150/sqft |
Source: | ||
| 3/4/2024 | Listed for sale | $356,400$151/sqft |
Source: | ||
Public tax history
| Year | Property taxes | Tax assessment |
|---|---|---|
| 2024 | $5,482 +1359.9% | $140,520 +1251.2% |
| 2023 | $376 | $10,400 |
Find assessor info on the county website
Neighborhood: 30228
Nearby schools
GreatSchools rating
- 6/10Mount Carmel Elementary SchoolGrades: PK-5Distance: 3.3 mi
- 4/10Hampton Middle SchoolGrades: 6-8Distance: 3.6 mi
- 4/10Hampton High SchoolGrades: 9-12Distance: 3.3 mi
Schools provided by the listing agent
- Middle: Eddie White
- High: Lovejoy
Source: FMLS GA. This data may not be complete. We recommend contacting the local school district to confirm school assignments for this home.
Get a cash offer in 3 minutes
Find out how much your home could sell for in as little as 3 minutes with a no-obligation cash offer.
Estimated market value$344,900
Get a cash offer in 3 minutes
Find out how much your home could sell for in as little as 3 minutes with a no-obligation cash offer.
Estimated market value
$344,900



