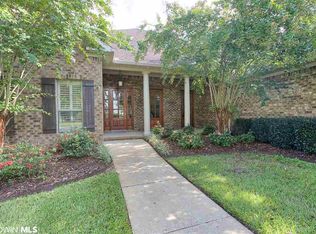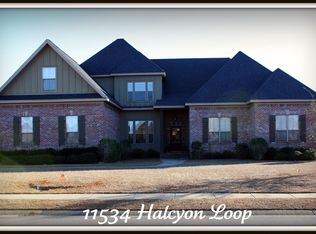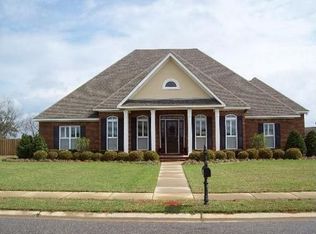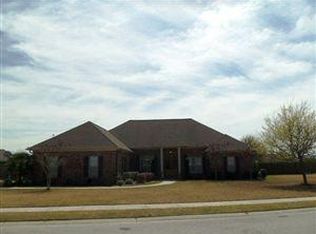Closed
$659,900
11933 Halcyon Loop, Daphne, AL 36526
4beds
4,365sqft
Residential
Built in 2004
0.83 Acres Lot
$747,100 Zestimate®
$151/sqft
$4,494 Estimated rent
Home value
$747,100
$702,000 - $792,000
$4,494/mo
Zestimate® history
Loading...
Owner options
Explore your selling options
What's special
Gorgeous custom-built former Parade Home on a corner lot! Located in popular Avalon- a gorgeous Subdivision featuring a lake, fishing pier, and gazebo and just minutes from all your daily conveniences! This home features wide open living spaces with soaring ceilings, heavy molding, and freshly painted and updated with designer white walls, and black details. A gorgeous old-world charm brick wall and archway separates the living room from the gourmet kitchen complete with a Wolf cooktop, double oven, granite counters, a breakfast bar, a separate breakfast nook, and a built-in perfect for your coffee bar! The Primary suite is spacious with a nice sized walk-in closet and large double vanity with tons of storage, a separate shower, and water closet. Completing the downstairs is a half bath, a study with a private courtyard beyond the french doors, and a large, open dining room area. Upstairs you will find 3 additional bedrooms. 2 large bedrooms with vaulted ceilings and a typical bedroom connected by a jack-and-jill bath and walk-in closets. An additional full bath is available on the other side as well. In addition, there is a great theatre room, den, or playroom complete with a kitchenette and half bath. In the backyard, you will find a gorgeous gunite pool with lounger area and a tranquil waterfall, tons of space for entertaining, and a private screened-in patio off of the kitchen door. So many options for your outdoor time! Irrigation system. Roof is Fortified and installed 2/21 per seller.
Zillow last checked: 8 hours ago
Listing updated: April 09, 2024 at 06:54pm
Listed by:
Melanie Bunting melanie@1702realestate.com,
1702 Real Estate
Bought with:
#dianeandjennysells team
1702 Real Estate
Source: Baldwin Realtors,MLS#: 341313
Facts & features
Interior
Bedrooms & bathrooms
- Bedrooms: 4
- Bathrooms: 5
- Full bathrooms: 3
- 1/2 bathrooms: 2
- Main level bedrooms: 1
Primary bedroom
- Features: 1st Floor Primary
- Level: Main
- Area: 270
- Dimensions: 18 x 15
Bedroom 2
- Level: Second
- Area: 156
- Dimensions: 13 x 12
Bedroom 3
- Level: Second
- Area: 260
- Dimensions: 20 x 13
Bedroom 4
- Level: Second
- Area: 273
- Dimensions: 21 x 13
Primary bathroom
- Features: Double Vanity, Separate Shower, Private Water Closet
Dining room
- Level: Main
- Area: 208
- Dimensions: 16 x 13
Kitchen
- Level: Main
- Area: 238
- Dimensions: 17 x 14
Living room
- Level: Main
- Area: 396
- Dimensions: 22 x 18
Heating
- Electric, Central
Appliances
- Included: Dishwasher, Disposal, Double Oven, Microwave, Refrigerator w/Ice Maker, Cooktop
- Laundry: Main Level
Features
- High Ceilings, Split Bedroom Plan, Vaulted Ceiling(s)
- Flooring: Tile, Wood
- Has basement: No
- Number of fireplaces: 2
Interior area
- Total structure area: 4,365
- Total interior livable area: 4,365 sqft
Property
Parking
- Total spaces: 3
- Parking features: Garage
- Garage spaces: 3
Features
- Levels: Two
- Patio & porch: Screened
- Exterior features: Irrigation Sprinkler
- Has private pool: Yes
- Pool features: In Ground
- Has view: Yes
- View description: Indirect Lake-Across Rd
- Has water view: Yes
- Water view: Indirect Lake-Across Rd
- Waterfront features: Lake Accs (<=1/4 Mi)
Lot
- Size: 0.83 Acres
- Dimensions: 217 x 98 x 201 x 127 x 84 x 28
- Features: Corner Lot
Details
- Parcel number: 4307250000007.045
Construction
Type & style
- Home type: SingleFamily
- Architectural style: French Provincial
- Property subtype: Residential
Materials
- Brick
- Foundation: Slab
- Roof: Composition
Condition
- Resale
- New construction: No
- Year built: 2004
Utilities & green energy
- Sewer: Baldwin Co Sewer Service, Public Sewer
- Water: Public, Belforest Water
- Utilities for property: Riviera Utilities
Community & neighborhood
Community
- Community features: Fishing, Gazebo
Location
- Region: Daphne
- Subdivision: Avalon
HOA & financial
HOA
- Has HOA: Yes
- HOA fee: $325 annually
- Services included: Association Management
Other
Other facts
- Ownership: Whole/Full
Price history
| Date | Event | Price |
|---|---|---|
| 3/30/2023 | Sold | $659,900$151/sqft |
Source: | ||
| 2/27/2023 | Pending sale | $659,900$151/sqft |
Source: | ||
| 2/14/2023 | Price change | $659,900-2.2%$151/sqft |
Source: | ||
| 2/2/2023 | Listed for sale | $675,000+62.7%$155/sqft |
Source: | ||
| 8/22/2018 | Sold | $415,000-2.4%$95/sqft |
Source: | ||
Public tax history
| Year | Property taxes | Tax assessment |
|---|---|---|
| 2025 | $2,306 +1.1% | $74,380 +1.1% |
| 2024 | $2,280 +10.2% | $73,560 +10.2% |
| 2023 | $2,070 | $66,780 +15.9% |
Find assessor info on the county website
Neighborhood: 36526
Nearby schools
GreatSchools rating
- 10/10Belforest Elementary SchoolGrades: PK-6Distance: 1.7 mi
- 5/10Daphne Middle SchoolGrades: 7-8Distance: 3.7 mi
- 10/10Daphne High SchoolGrades: 9-12Distance: 4.6 mi
Schools provided by the listing agent
- Elementary: Belforest Elementary School
- High: Daphne High
Source: Baldwin Realtors. This data may not be complete. We recommend contacting the local school district to confirm school assignments for this home.

Get pre-qualified for a loan
At Zillow Home Loans, we can pre-qualify you in as little as 5 minutes with no impact to your credit score.An equal housing lender. NMLS #10287.
Sell for more on Zillow
Get a free Zillow Showcase℠ listing and you could sell for .
$747,100
2% more+ $14,942
With Zillow Showcase(estimated)
$762,042


