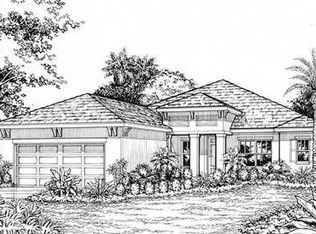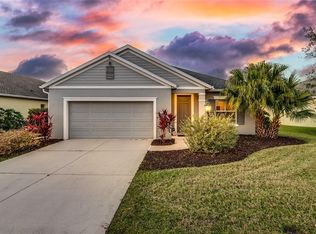Sold for $495,000 on 07/21/23
$495,000
11932 Major Turner Run, Parrish, FL 34219
3beds
1,744sqft
Single Family Residence
Built in 2014
8,143 Square Feet Lot
$407,800 Zestimate®
$284/sqft
$2,308 Estimated rent
Home value
$407,800
$387,000 - $432,000
$2,308/mo
Zestimate® history
Loading...
Owner options
Explore your selling options
What's special
Get READY to feel the "WOW factor" when you walk through the front door! Welcome to this beautiful recently remodeled home that is nestled in a community that is SO unique! You'll feel like you're walking into a new construction model. This popular Neal Communities "Freshwater" model offers 3 bedrooms and 2 bathrooms PLUS a DEN that could be a 4th bedroom or office. The spacious split open floor plan boasts upgrades such as waterproof SPC vinyl plank flooring throughout, newer Samsung stainless steel kitchen appliances, 5 1/4 inch baseboards, additional den with glass french doors, built-in shelving pantry with custom barn door, totally remodeled bathrooms, and an amazing built-in entertainment center with stone fireplace, decorative shiplap wall and floating shelves! This open floorplan is great for entertainment as it leads to a spacious great room for dining and parties. The spacious Master retreat offers a large walk-in closet with custom shelves and drawers, room for a king size bed, and a renovated bath with 4"x16" Bright White Subway Tile (Walls), Carrara Pebble Title (Floor and Niche), New Moen Matte Black Shower Plumbing, White Quartz Knee Wall, and Diamond Sealed Shower Glass! The 2nd and 3rd bedrooms are very spacious on the split end of the home and have their own private bath with similar bath updates. Sliding doors with plantation shutters lead to your private no-see-um protected screened lanai with amazing long views of the pond and wildlife. Forest Creek has wonderful amenities! Clubhouse, fitness, swimming pool, playground, and an 18 acre lake that is great for kayaks, canoes and fishing. Sidewalks throughout the community are great for strolling around the lake or sitting and watching wildlife from the lakeside gazebo. Zoned for the PARRISH HIGH SCHOOL! Conveniently located close to mall, restaurants, golf, shopping and 30-45 minutes to top beaches like Anna Maria Island and Siesta Key. The Fort Hamer bridge makes for easy commuting to Lakewood Ranch and University.
Zillow last checked: 8 hours ago
Listing updated: February 26, 2024 at 08:23pm
Listing Provided by:
Jeanine Colavecchi, PA 941-404-2097,
MVP REALTY ASSOCIATES, LLC 239-963-4499
Bought with:
Patricia Baker, 3142821
RE/MAX ALLIANCE GROUP
Source: Stellar MLS,MLS#: A4573972 Originating MLS: Sarasota - Manatee
Originating MLS: Sarasota - Manatee

Facts & features
Interior
Bedrooms & bathrooms
- Bedrooms: 3
- Bathrooms: 2
- Full bathrooms: 2
Primary bedroom
- Features: Ceiling Fan(s), En Suite Bathroom, Shower No Tub, Walk-In Closet(s)
- Level: First
- Dimensions: 13x16
Bedroom 2
- Features: Ceiling Fan(s), Built-in Closet
- Level: First
- Dimensions: 12x10
Bedroom 3
- Features: Ceiling Fan(s), Built-in Closet
- Level: First
- Dimensions: 12x10
Den
- Features: Ceiling Fan(s)
- Level: First
- Dimensions: 11x11
Dinette
- Level: First
- Dimensions: 11x9
Great room
- Features: Ceiling Fan(s)
- Level: First
- Dimensions: 16x15
Kitchen
- Features: Breakfast Bar, Kitchen Island, Pantry, Stone Counters
- Level: First
- Dimensions: 11x11
Heating
- Central, Electric
Cooling
- Central Air
Appliances
- Included: Dishwasher, Dryer, Electric Water Heater, Microwave, Range, Refrigerator, Washer
- Laundry: Inside, Laundry Room
Features
- Ceiling Fan(s), Crown Molding, High Ceilings, Kitchen/Family Room Combo, Open Floorplan, Solid Surface Counters, Stone Counters, Thermostat
- Flooring: Carpet, Vinyl
- Doors: Sliding Doors
- Windows: Blinds, Shutters, Hurricane Shutters
- Has fireplace: No
Interior area
- Total structure area: 2,402
- Total interior livable area: 1,744 sqft
Property
Parking
- Total spaces: 2
- Parking features: Driveway, Garage Door Opener, Off Street
- Attached garage spaces: 2
- Has uncovered spaces: Yes
Features
- Levels: One
- Stories: 1
- Patio & porch: Covered, Enclosed, Patio, Rear Porch, Screened
- Exterior features: Irrigation System, Lighting, Private Mailbox, Rain Gutters, Sidewalk
- Pool features: Heated, In Ground
- Spa features: Heated, In Ground
- Has view: Yes
- View description: Water, Pond
- Has water view: Yes
- Water view: Water,Pond
- Waterfront features: Lake, Pond
Lot
- Size: 8,143 sqft
- Features: Landscaped, Sidewalk
- Residential vegetation: Mature Landscaping, Trees/Landscaped
Details
- Parcel number: 474761209
- Zoning: PDR
- Special conditions: None
Construction
Type & style
- Home type: SingleFamily
- Property subtype: Single Family Residence
Materials
- Block, Stucco
- Foundation: Slab
- Roof: Shingle
Condition
- New construction: No
- Year built: 2014
Details
- Builder model: Freshwater
- Builder name: Neal Communities
Utilities & green energy
- Sewer: Public Sewer
- Water: Public
- Utilities for property: Cable Available, Electricity Connected, Phone Available, Public, Sewer Connected, Sprinkler Recycled, Water Connected
Community & neighborhood
Security
- Security features: Smoke Detector(s)
Community
- Community features: Fishing, Lake, Clubhouse, Deed Restrictions, Fitness Center, Gated, Golf Carts OK, Irrigation-Reclaimed Water, Park, Playground, Pool, Sidewalks
Location
- Region: Parrish
- Subdivision: FOREST CREEK PH III
HOA & financial
HOA
- Has HOA: Yes
- HOA fee: $9 monthly
- Amenities included: Basketball Court, Clubhouse, Fitness Center, Gated, Park, Playground, Pool, Recreation Facilities, Trail(s)
- Services included: Community Pool, Manager, Pool Maintenance, Recreational Facilities
- Association name: C&S Property Management / Betsy Davis
- Association phone: 941-758-9454
Other fees
- Pet fee: $0 monthly
Other financial information
- Total actual rent: 0
Other
Other facts
- Listing terms: Cash,Conventional,FHA,VA Loan
- Ownership: Fee Simple
- Road surface type: Paved, Asphalt
Price history
| Date | Event | Price |
|---|---|---|
| 7/21/2023 | Sold | $495,000$284/sqft |
Source: | ||
| 6/21/2023 | Pending sale | $495,000$284/sqft |
Source: | ||
| 6/17/2023 | Listed for sale | $495,000+121.4%$284/sqft |
Source: | ||
| 9/24/2014 | Sold | $223,551$128/sqft |
Source: Public Record | ||
Public tax history
| Year | Property taxes | Tax assessment |
|---|---|---|
| 2024 | $8,656 +43.6% | $378,388 +74% |
| 2023 | $6,030 +1.4% | $217,492 +3% |
| 2022 | $5,946 +0.2% | $211,157 +3% |
Find assessor info on the county website
Neighborhood: 34219
Nearby schools
GreatSchools rating
- 8/10Annie Lucy Williams Elementary SchoolGrades: PK-5Distance: 1.8 mi
- 4/10Parrish Community High SchoolGrades: Distance: 2 mi
- 4/10Buffalo Creek Middle SchoolGrades: 6-8Distance: 3.8 mi
Schools provided by the listing agent
- Elementary: Williams Elementary
- Middle: Buffalo Creek Middle
- High: Parrish Community High
Source: Stellar MLS. This data may not be complete. We recommend contacting the local school district to confirm school assignments for this home.
Get a cash offer in 3 minutes
Find out how much your home could sell for in as little as 3 minutes with a no-obligation cash offer.
Estimated market value
$407,800
Get a cash offer in 3 minutes
Find out how much your home could sell for in as little as 3 minutes with a no-obligation cash offer.
Estimated market value
$407,800

