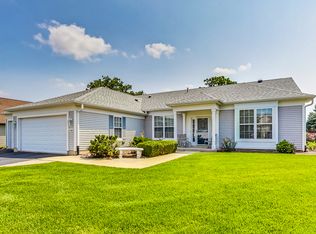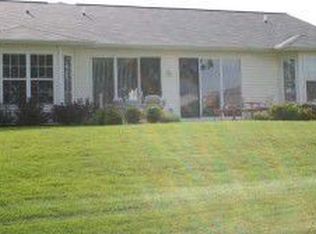Closed
$465,077
11932 Harrison Rd, Huntley, IL 60142
2beds
2,050sqft
Single Family Residence
Built in 2004
8,468 Square Feet Lot
$503,400 Zestimate®
$227/sqft
$2,444 Estimated rent
Home value
$503,400
$458,000 - $554,000
$2,444/mo
Zestimate® history
Loading...
Owner options
Explore your selling options
What's special
Premium lot and location backing to a serene wooded park setting with towering majestic oak trees. All to be enjoyed from the covered porch and patio. An irrigation system is also included for bright green grass! Oversized 24x19 garage offers plenty of storage. The foyer has crown molding and custom millwork. Living and dining room offer a panoramic view through two large sliders and recessed lighting. Spacious kitchen w/42" maple cabinetry, island, breakfast bar, pantry, sunny eating area with bay window and slider to the covered patio. Primary suite has a bay window, crown molding, spacious walk-in closet. Raised vanity with dual sinks, separate shower and tub in the attached bath. Second bedroom w/ceiling fan, den has hardwood flooring and ceiling fan. Full hall bath includes walk in shower. Entire home freshly painted in Sherwin Williams designer color of the year - Shoji White, with highly reflective white trim and doors. Sun City is an active adult 55 plus resort community with all the amenities on beautifully maintained grounds.
Zillow last checked: 8 hours ago
Listing updated: October 29, 2024 at 07:01am
Listing courtesy of:
Karen White 847-644-3115,
@properties Christie's International Real Estate
Bought with:
Mike Verzal
Berkshire Hathaway HomeServices Starck Real Estate
Cathryn Verzal
Berkshire Hathaway HomeServices Starck Real Estate
Source: MRED as distributed by MLS GRID,MLS#: 12178600
Facts & features
Interior
Bedrooms & bathrooms
- Bedrooms: 2
- Bathrooms: 2
- Full bathrooms: 2
Primary bedroom
- Features: Flooring (Carpet), Bathroom (Full, Double Sink, Tub & Separate Shwr)
- Level: Main
- Area: 266 Square Feet
- Dimensions: 14X19
Bedroom 2
- Features: Flooring (Carpet)
- Level: Lower
- Area: 154 Square Feet
- Dimensions: 14X11
Den
- Level: Main
- Area: 120 Square Feet
- Dimensions: 12X10
Dining room
- Features: Flooring (Carpet)
- Level: Main
- Area: 150 Square Feet
- Dimensions: 15X10
Eating area
- Level: Main
- Area: 110 Square Feet
- Dimensions: 10X11
Foyer
- Features: Flooring (Ceramic Tile)
- Level: Main
- Area: 64 Square Feet
- Dimensions: 8X8
Kitchen
- Features: Kitchen (Eating Area-Breakfast Bar, Eating Area-Table Space, Island, Pantry-Butler, Breakfast Room, Pantry), Flooring (Ceramic Tile)
- Level: Main
- Area: 182 Square Feet
- Dimensions: 13X14
Laundry
- Level: Main
- Area: 88 Square Feet
- Dimensions: 11X8
Living room
- Features: Flooring (Carpet), Window Treatments (Curtains/Drapes)
- Level: Main
- Area: 480 Square Feet
- Dimensions: 24X20
Heating
- Natural Gas
Cooling
- Central Air
Appliances
- Included: Microwave, Dishwasher, Refrigerator, Washer, Dryer, Disposal, Oven, Electric Cooktop, Humidifier
- Laundry: Main Level, Sink
Features
- 1st Floor Bedroom, 1st Floor Full Bath, Walk-In Closet(s), Special Millwork
- Flooring: Hardwood
- Windows: Drapes
- Basement: None
Interior area
- Total structure area: 0
- Total interior livable area: 2,050 sqft
Property
Parking
- Total spaces: 2
- Parking features: Asphalt, Garage Door Opener, On Site, Attached, Garage
- Attached garage spaces: 2
- Has uncovered spaces: Yes
Accessibility
- Accessibility features: No Disability Access
Features
- Stories: 1
- Has view: Yes
Lot
- Size: 8,468 sqft
- Dimensions: 73X116
- Features: Backs to Trees/Woods, Views
Details
- Parcel number: 1831381017
- Special conditions: None
- Other equipment: Ceiling Fan(s), Sprinkler-Lawn
Construction
Type & style
- Home type: SingleFamily
- Property subtype: Single Family Residence
Materials
- Vinyl Siding
Condition
- New construction: No
- Year built: 2004
Utilities & green energy
- Sewer: Public Sewer
- Water: Public
Community & neighborhood
Community
- Community features: Clubhouse, Pool, Tennis Court(s), Street Lights, Street Paved, Sidewalks
Location
- Region: Huntley
- Subdivision: Del Webb Sun City
HOA & financial
HOA
- Has HOA: Yes
- HOA fee: $147 monthly
- Services included: Clubhouse, Exercise Facilities, Pool, Scavenger
Other
Other facts
- Listing terms: Conventional
- Ownership: Fee Simple w/ HO Assn.
Price history
| Date | Event | Price |
|---|---|---|
| 10/28/2024 | Sold | $465,077+8.2%$227/sqft |
Source: | ||
| 10/16/2024 | Pending sale | $430,000$210/sqft |
Source: | ||
| 10/8/2024 | Contingent | $430,000$210/sqft |
Source: | ||
| 10/5/2024 | Listed for sale | $430,000$210/sqft |
Source: | ||
Public tax history
| Year | Property taxes | Tax assessment |
|---|---|---|
| 2024 | $7,713 +3.9% | $124,617 +11.3% |
| 2023 | $7,427 +2.1% | $111,945 +9.8% |
| 2022 | $7,277 +3.5% | $101,935 +6.2% |
Find assessor info on the county website
Neighborhood: 60142
Nearby schools
GreatSchools rating
- 9/10Leggee Elementary SchoolGrades: K-5Distance: 0.6 mi
- 6/10Heineman Middle SchoolGrades: 6-8Distance: 4.6 mi
- 9/10Huntley High SchoolGrades: 9-12Distance: 0.4 mi
Schools provided by the listing agent
- District: 158
Source: MRED as distributed by MLS GRID. This data may not be complete. We recommend contacting the local school district to confirm school assignments for this home.

Get pre-qualified for a loan
At Zillow Home Loans, we can pre-qualify you in as little as 5 minutes with no impact to your credit score.An equal housing lender. NMLS #10287.
Sell for more on Zillow
Get a free Zillow Showcase℠ listing and you could sell for .
$503,400
2% more+ $10,068
With Zillow Showcase(estimated)
$513,468
