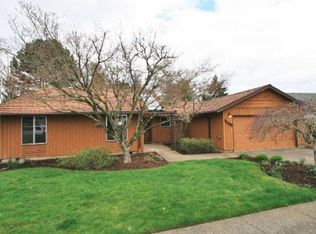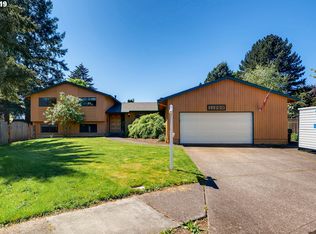Sold
$634,970
11930 SW Hazelwood Loop, Portland, OR 97223
3beds
1,674sqft
Residential, Single Family Residence
Built in 1976
7,405.2 Square Feet Lot
$610,900 Zestimate®
$379/sqft
$2,789 Estimated rent
Home value
$610,900
$574,000 - $654,000
$2,789/mo
Zestimate® history
Loading...
Owner options
Explore your selling options
What's special
MULTIPLE OFFERS RECEIVED. SELLER RESPECTFULLY REQUESTS THAT HIGHEST AND BEST OFFERS BE SUBMITTED BY 7/25/24 AT 9:00AM. PLEASE HAVE BUYER SIGN AND SUBMIT ALL ATTACHED DOCUMENTS TO THE RMLS INCLUDING THE MULTIPLE OFFER FORM WITH SUBMISSION OF OFFERS. GOOD LUCK. . . Exceptionally well maintained and clean one level rambler designed with easy living in mind. Family room opens to a beautiful landscaped fenced backyard retreat. Excellent location for Portland & suburban commuters with access to I-5 and 217. Walk or bike to Whole Foods, restaurants, Fanno Creek Trail, & Greenway Park. A short 7 minute drive to Summer Lake Park, Downtown Tigard, or Progress Ridge New Seasons. Recent updates include all new: Malarkey roof, COREtec LVP flooring, gas fireplace insert in living room, LG top loading washer & dryer, KitchenAid dishwasher, water heater, electrical panel, crawl space insulation, and LED dimmable lighting in kitchen, family room, & living room. Kitchen has plentiful storage including: pantry cabinet, large drawers, and pull outs. Workbench and storage cabinets in the garage. You do not want to miss out on an opportunity like this one. Get out there fast! Call if you have questions or comments. Buyer to Verify All.
Zillow last checked: 8 hours ago
Listing updated: August 10, 2024 at 02:57pm
Listed by:
Rex Buchanan 503-484-8739,
eXp Realty, LLC
Bought with:
Janie Davis, 200406099
Soldera Properties, Inc
Source: RMLS (OR),MLS#: 24000263
Facts & features
Interior
Bedrooms & bathrooms
- Bedrooms: 3
- Bathrooms: 2
- Full bathrooms: 2
- Main level bathrooms: 2
Primary bedroom
- Features: Bathroom, Closet
- Level: Main
- Area: 144
- Dimensions: 12 x 12
Bedroom 2
- Features: Closet
- Level: Main
- Area: 120
- Dimensions: 12 x 10
Bedroom 3
- Features: Closet
- Level: Main
- Area: 121
- Dimensions: 11 x 11
Dining room
- Features: Living Room Dining Room Combo
- Level: Main
- Area: 80
- Dimensions: 10 x 8
Family room
- Features: Exterior Entry, Fireplace, Patio, Sliding Doors
- Level: Main
- Area: 154
- Dimensions: 14 x 11
Kitchen
- Features: Builtin Features, Eat Bar, Gas Appliances, Microwave, Builtin Oven, Free Standing Refrigerator
- Level: Main
- Area: 184
- Width: 8
Living room
- Features: Fireplace, Fireplace Insert, Living Room Dining Room Combo
- Level: Main
- Area: 285
- Dimensions: 19 x 15
Heating
- Forced Air, Fireplace(s)
Cooling
- Central Air, Heat Pump
Appliances
- Included: Built In Oven, Cooktop, Dishwasher, Disposal, ENERGY STAR Qualified Appliances, Free-Standing Refrigerator, Gas Appliances, Microwave, Range Hood, Stainless Steel Appliance(s), Washer/Dryer, Gas Water Heater
- Laundry: Laundry Room
Features
- High Speed Internet, Closet, Living Room Dining Room Combo, Built-in Features, Eat Bar, Bathroom, Pantry, Tile
- Doors: Sliding Doors
- Windows: Vinyl Frames
- Basement: Crawl Space
- Number of fireplaces: 2
- Fireplace features: Gas, Wood Burning, Insert
Interior area
- Total structure area: 1,674
- Total interior livable area: 1,674 sqft
Property
Parking
- Total spaces: 2
- Parking features: Driveway, On Street, Garage Door Opener, Attached
- Attached garage spaces: 2
- Has uncovered spaces: Yes
Accessibility
- Accessibility features: Garage On Main, Ground Level, Main Floor Bedroom Bath, Natural Lighting, One Level, Utility Room On Main, Accessibility
Features
- Levels: One
- Stories: 1
- Patio & porch: Patio, Porch
- Exterior features: Yard, Exterior Entry
- Fencing: Fenced
Lot
- Size: 7,405 sqft
- Dimensions: 100 x 75
- Features: Level, Trees, SqFt 7000 to 9999
Details
- Additional structures: ToolShed
- Parcel number: R265475
Construction
Type & style
- Home type: SingleFamily
- Architectural style: Ranch
- Property subtype: Residential, Single Family Residence
Materials
- Cedar, Wood Siding
- Foundation: Concrete Perimeter
- Roof: Composition,Shingle
Condition
- Resale
- New construction: No
- Year built: 1976
Utilities & green energy
- Gas: Gas
- Sewer: Public Sewer
- Water: Public
- Utilities for property: Cable Connected
Community & neighborhood
Location
- Region: Portland
- Subdivision: Englewood
Other
Other facts
- Listing terms: Cash,Conventional,FHA,VA Loan
- Road surface type: Paved
Price history
| Date | Event | Price |
|---|---|---|
| 8/9/2024 | Sold | $634,970+5.8%$379/sqft |
Source: | ||
| 7/26/2024 | Pending sale | $600,000$358/sqft |
Source: | ||
| 7/18/2024 | Listed for sale | $600,000+51.9%$358/sqft |
Source: | ||
| 7/10/2017 | Sold | $395,000$236/sqft |
Source: | ||
| 5/12/2017 | Pending sale | $395,000$236/sqft |
Source: Summa - Pacific Cascade Realty #17276006 | ||
Public tax history
| Year | Property taxes | Tax assessment |
|---|---|---|
| 2025 | $5,037 +4.1% | $276,780 +3% |
| 2024 | $4,838 +3.6% | $268,720 +3% |
| 2023 | $4,668 +2.5% | $260,900 +3% |
Find assessor info on the county website
Neighborhood: Englewood Park
Nearby schools
GreatSchools rating
- 7/10Mckay Elementary SchoolGrades: PK-5Distance: 1.9 mi
- 3/10Conestoga Middle SchoolGrades: 6-8Distance: 0.3 mi
- 5/10Southridge High SchoolGrades: 9-12Distance: 0.7 mi
Schools provided by the listing agent
- Elementary: Mckay
- Middle: Conestoga
- High: Southridge,Tigard
Source: RMLS (OR). This data may not be complete. We recommend contacting the local school district to confirm school assignments for this home.
Get a cash offer in 3 minutes
Find out how much your home could sell for in as little as 3 minutes with a no-obligation cash offer.
Estimated market value
$610,900
Get a cash offer in 3 minutes
Find out how much your home could sell for in as little as 3 minutes with a no-obligation cash offer.
Estimated market value
$610,900

