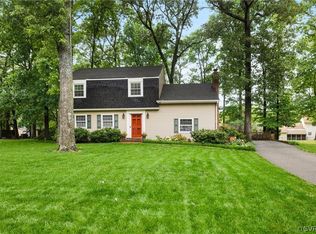Sold for $455,000 on 06/05/25
$455,000
11930 Duckbill Dr, Midlothian, VA 23113
3beds
1,725sqft
Single Family Residence
Built in 1973
0.38 Acres Lot
$464,700 Zestimate®
$264/sqft
$1,884 Estimated rent
Home value
$464,700
$432,000 - $497,000
$1,884/mo
Zestimate® history
Loading...
Owner options
Explore your selling options
What's special
MOVE IN READY ALL BRICK RANCHER IN THE HEART OF SOUGHT AFTER MIDLOTHIAN! This 3 bed, 2 full bath home has been beautifully renovated and is situated on a large, level lot. The gorgeous eat-in kitchen features newer cabinets, less than 2 year old stainless appliances, granite countertops and a tile backsplash. Enjoy a sitting area off of the kitchen with a cozy brick fireplace. The living room features stunning hardwood floors, loads of natural light and neutral paint. Additional features include, 2 nicely upgraded bathrooms, hardwood floors throughout, neutral paint, newer HVAC (interior and exterior units), a BRAND NEW ROOF (warranty conveys), new hardware, lighting, landscaping and more! The large Primary Bedroom offers two closet spaces and a stunning ensuite with a walk-in, tile shower with glass door, newer vanity, newer flooring, and upgraded mirror and lighting. The large laundry room is ideal for a walk-in pantry area. The oversized deck is perfect for entertaining on Summer nights. The detached shed with electricity, offers additional storage. ALL appliances convey. You will LOVE the easy access to shopping, restaurants, parks, and highways. Experience all that Midlothian has to offer while still enjoying the tranquility of a serene neighborhood. Hurry, this is one level living at its finest and will not last!
Zillow last checked: 8 hours ago
Listing updated: June 05, 2025 at 11:51am
Listed by:
Tamara McGhee Membership@TheRealBrokerage.com,
Real Broker LLC,
Clayton Gits 804-601-4960,
Real Broker LLC
Bought with:
Abby Moncrief, 0225244534
Providence Hill Real Estate
Source: CVRMLS,MLS#: 2505916 Originating MLS: Central Virginia Regional MLS
Originating MLS: Central Virginia Regional MLS
Facts & features
Interior
Bedrooms & bathrooms
- Bedrooms: 3
- Bathrooms: 2
- Full bathrooms: 2
Primary bedroom
- Description: Hardwood, ensuite bath, fan w/ light, dual closets
- Level: First
- Dimensions: 15.0 x 13.0
Bedroom 2
- Description: Hardwood, closet
- Level: First
- Dimensions: 12.0 x 11.0
Bedroom 3
- Description: Hardwood, chair rail, closet
- Level: First
- Dimensions: 11.0 x 9.0
Dining room
- Description: Hardwood, wainscoting, chair rail, crown molding
- Level: First
- Dimensions: 12.0 x 12.0
Family room
- Description: Hardwood, wood f/p, recess lights
- Level: First
- Dimensions: 16.0 x 11.0
Foyer
- Description: Hardwood, ceiling light, closet
- Level: First
- Dimensions: 12.0 x 5.0
Other
- Description: Tub & Shower
- Level: First
Kitchen
- Description: Tile, granite counters, newer SS appliances
- Level: First
- Dimensions: 12.0 x 11.0
Laundry
- Description: Tile, w/d, storage, access to yard
- Level: First
- Dimensions: 11.0 x 9.0
Living room
- Description: Hardwood, large windows
- Level: First
- Dimensions: 16.0 x 12.0
Heating
- Electric, Forced Air
Cooling
- Electric, Heat Pump
Appliances
- Included: Dryer, Dishwasher, Electric Cooking, Electric Water Heater, Disposal, Microwave, Oven, Refrigerator, Smooth Cooktop, Stove, Washer
- Laundry: Washer Hookup, Dryer Hookup
Features
- Bedroom on Main Level, Ceiling Fan(s), Dining Area, Separate/Formal Dining Room, Eat-in Kitchen, Fireplace, Granite Counters, Bath in Primary Bedroom, Main Level Primary, Pantry, Recessed Lighting
- Flooring: Tile, Wood
- Doors: Storm Door(s)
- Has basement: No
- Attic: Pull Down Stairs
- Number of fireplaces: 1
- Fireplace features: Masonry, Wood Burning
Interior area
- Total interior livable area: 1,725 sqft
- Finished area above ground: 1,725
- Finished area below ground: 0
Property
Parking
- Parking features: Driveway, Off Street, Paved
- Has uncovered spaces: Yes
Features
- Levels: One
- Stories: 1
- Patio & porch: Rear Porch, Front Porch, Deck
- Exterior features: Deck, Storage, Shed, Paved Driveway
- Pool features: None
- Fencing: None
Lot
- Size: 0.38 Acres
- Features: Cleared, Level
Details
- Parcel number: 737710534000000
- Zoning description: R15
Construction
Type & style
- Home type: SingleFamily
- Architectural style: Ranch
- Property subtype: Single Family Residence
Materials
- Brick, Drywall, Frame, Wood Siding
- Roof: Composition,Shingle
Condition
- Resale
- New construction: No
- Year built: 1973
Utilities & green energy
- Sewer: Public Sewer
- Water: Public
Community & neighborhood
Security
- Security features: Smoke Detector(s)
Location
- Region: Midlothian
- Subdivision: Olde Coach Village
Other
Other facts
- Ownership: Individuals
- Ownership type: Sole Proprietor
Price history
| Date | Event | Price |
|---|---|---|
| 6/5/2025 | Sold | $455,000+5.8%$264/sqft |
Source: | ||
| 4/13/2025 | Pending sale | $429,990$249/sqft |
Source: | ||
| 4/10/2025 | Listed for sale | $429,990+17.5%$249/sqft |
Source: | ||
| 6/23/2022 | Sold | $366,000+11.1%$212/sqft |
Source: | ||
| 5/23/2022 | Pending sale | $329,500$191/sqft |
Source: | ||
Public tax history
| Year | Property taxes | Tax assessment |
|---|---|---|
| 2025 | $3,617 +4.5% | $406,400 +5.7% |
| 2024 | $3,461 +9.7% | $384,500 +11% |
| 2023 | $3,153 +22.5% | $346,500 +23.8% |
Find assessor info on the county website
Neighborhood: 23113
Nearby schools
GreatSchools rating
- 6/10Robious Elementary SchoolGrades: PK-5Distance: 1.6 mi
- 7/10Robious Middle SchoolGrades: 6-8Distance: 1.4 mi
- 6/10James River High SchoolGrades: 9-12Distance: 3.3 mi
Schools provided by the listing agent
- Elementary: Robious
- Middle: Robious
- High: James River
Source: CVRMLS. This data may not be complete. We recommend contacting the local school district to confirm school assignments for this home.
Get a cash offer in 3 minutes
Find out how much your home could sell for in as little as 3 minutes with a no-obligation cash offer.
Estimated market value
$464,700
Get a cash offer in 3 minutes
Find out how much your home could sell for in as little as 3 minutes with a no-obligation cash offer.
Estimated market value
$464,700
