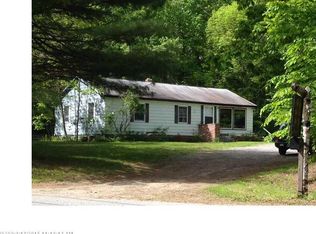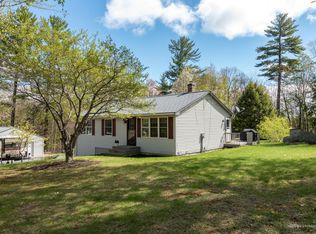Closed
$535,000
1193 West Road, Belgrade, ME 04917
2beds
1,724sqft
Single Family Residence
Built in 1990
1 Acres Lot
$589,700 Zestimate®
$310/sqft
$1,553 Estimated rent
Home value
$589,700
$548,000 - $637,000
$1,553/mo
Zestimate® history
Loading...
Owner options
Explore your selling options
What's special
BELGRADE LAKES Absolutely beautiful, move-in ready home in the heart of Belgrade Lakes Village just a short distance to golf course & shared common lot with firepit, association dock & shared moorings on pristine Long Pond! Wonderful open-concept floor plan featuring a cozy living room with propane fireplace, custom kitchen with stainless-steel appliances, granite countertop, beautiful cabinetry & dining area while a lovely family room offers lots of natural light, vaulted ceilings & French doors to the patio area in your own backyard oasis! All hardwood floors throughout, great first floor primary bedroom with nice closet & built-in drawers, tile bathroom featuring a large shower with bench & radiant hear, while guest bedroom with laundry finishes off the first floor. Basement level has two finished rooms with closets, a big utility room with lots of storage & walkout bulkhead door. Thoughtfully planned landscaping provides your own private botanical gardens showcasing colors all season long! Lovely yard, over sized one-car garage, big shed, large driveway for guest parking, one-floor living allow for comfortable living. This is a one-of-a-kind Custom Ward (Maine Co) cedar log home offering many high-end finishes, attention to detail with easy living in mind & quality craftsmanship that is hard to find waiting for you to move in!
Zillow last checked: 8 hours ago
Listing updated: January 15, 2025 at 07:08pm
Listed by:
Portside Real Estate Group
Bought with:
Portside Real Estate Group
Source: Maine Listings,MLS#: 1568534
Facts & features
Interior
Bedrooms & bathrooms
- Bedrooms: 2
- Bathrooms: 1
- Full bathrooms: 1
Bedroom 1
- Features: Built-in Features, Closet
- Level: First
Bedroom 2
- Features: Closet
- Level: First
Family room
- Features: Cathedral Ceiling(s)
- Level: First
Kitchen
- Features: Eat-in Kitchen, Kitchen Island
- Level: First
Living room
- Features: Gas Fireplace
- Level: First
Office
- Features: Closet
- Level: Basement
Other
- Level: Basement
Heating
- Forced Air, Space Heater, Radiant
Cooling
- None
Appliances
- Included: Cooktop, Dishwasher, Dryer, Microwave, Refrigerator, Wall Oven, Washer
Features
- 1st Floor Bedroom, One-Floor Living, Pantry, Shower
- Flooring: Tile, Wood
- Basement: Bulkhead,Interior Entry,Crawl Space,Finished,Full,Unfinished
- Number of fireplaces: 1
Interior area
- Total structure area: 1,724
- Total interior livable area: 1,724 sqft
- Finished area above ground: 1,304
- Finished area below ground: 420
Property
Parking
- Total spaces: 1
- Parking features: Gravel, 5 - 10 Spaces, Detached
- Garage spaces: 1
Features
- Patio & porch: Patio, Porch
- Has view: Yes
- View description: Trees/Woods
- Body of water: LONG POND
- Frontage length: Waterfrontage: 254,Waterfrontage Shared: 254
Lot
- Size: 1 Acres
- Features: Near Golf Course, Near Public Beach, Near Shopping, Rural, Level, Open Lot, Landscaped
Details
- Additional structures: Shed(s)
- Parcel number: BELGM025L009
- Zoning: RESIDENTIAL
- Other equipment: Internet Access Available
Construction
Type & style
- Home type: SingleFamily
- Architectural style: Ranch
- Property subtype: Single Family Residence
Materials
- Log, Log Siding
- Roof: Shingle
Condition
- Year built: 1990
Utilities & green energy
- Electric: Circuit Breakers
- Sewer: Private Sewer, Septic Design Available
- Water: Private, Well
Community & neighborhood
Location
- Region: Belgrade
Other
Other facts
- Road surface type: Paved
Price history
| Date | Event | Price |
|---|---|---|
| 9/19/2023 | Pending sale | $550,000+2.8%$319/sqft |
Source: | ||
| 9/15/2023 | Sold | $535,000-2.7%$310/sqft |
Source: | ||
| 8/28/2023 | Contingent | $550,000$319/sqft |
Source: | ||
| 8/24/2023 | Price change | $550,000-6.8%$319/sqft |
Source: | ||
| 8/12/2023 | Listed for sale | $589,999$342/sqft |
Source: | ||
Public tax history
| Year | Property taxes | Tax assessment |
|---|---|---|
| 2024 | $2,930 | $190,500 |
| 2023 | $2,930 | $190,500 |
| 2022 | $2,930 | $190,500 |
Find assessor info on the county website
Neighborhood: 04917
Nearby schools
GreatSchools rating
- 9/10Belgrade Central SchoolGrades: PK-5Distance: 5.4 mi
- 7/10Messalonskee Middle SchoolGrades: 6-8Distance: 8.6 mi
- 7/10Messalonskee High SchoolGrades: 9-12Distance: 8.6 mi

Get pre-qualified for a loan
At Zillow Home Loans, we can pre-qualify you in as little as 5 minutes with no impact to your credit score.An equal housing lender. NMLS #10287.

