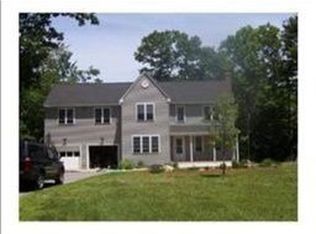ROOM TO ROAM! Situated on 5.5 acres, this 6BR, 3BA Ashby home has plenty of room for everyone - both inside & out! With over 3300 sq. feet of flexible living space, it even includes a possible in-law or teen suite! The main house features an open dining room & large kitchen space - perfect for entertaining. Two 1st floor rooms allow for flexible layout options as bedrooms or office space - whatever you need! Dual staircases lead to the 2nd floor, where youâll love the spacious sun filled master bedroom, plus 2 more bedrooms & full bath! Need more room? Thereâs even more living space in the large potential in-law or teen suite which includes full eat-in kitchen, spacious living room, 2 bonus 2nd floor rooms, workout/storage room & more! Enjoy spending time outside & need outdoor space? Youâll love the large, level back yard & garden area on your own 5.5 acres! Plenty of parking! Bring your ideas to update this spacious home with plenty of room for everyone inside and out!
This property is off market, which means it's not currently listed for sale or rent on Zillow. This may be different from what's available on other websites or public sources.
