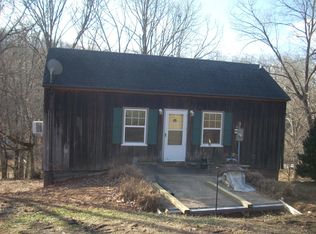Closed
$820,000
1193 Tilman Rd, Charlottesville, VA 22901
3beds
2,160sqft
Single Family Residence
Built in 1975
3.33 Acres Lot
$-- Zestimate®
$380/sqft
$3,600 Estimated rent
Home value
Not available
Estimated sales range
Not available
$3,600/mo
Zestimate® history
Loading...
Owner options
Explore your selling options
What's special
Extensive updates on the adorable Spanish style home perched on 3.3 acres in the heart of Ivy. Dripping in charm this open concept multi-level home features new floors, cabinets, appliances, HVAC, roof, water heater and much more. There are two separate living areas to enjoy along with a finished basement. The back patio is perfect for entertaining or just taking in the view. Upstairs the bedrooms are generous and feature closets with custom built wood shelving. Come see what life can be like in the private, yet convenient enclave. No HOA, no C&Rs, it’s a must see!
Zillow last checked: 8 hours ago
Listing updated: February 08, 2025 at 10:25am
Listed by:
TOM RIDLEY 434-282-4584,
LORING WOODRIFF REAL ESTATE ASSOCIATES
Bought with:
LORRIE K NICHOLSON, 0225078113
NEST REALTY GROUP
Source: CAAR,MLS#: 650900 Originating MLS: Charlottesville Area Association of Realtors
Originating MLS: Charlottesville Area Association of Realtors
Facts & features
Interior
Bedrooms & bathrooms
- Bedrooms: 3
- Bathrooms: 3
- Full bathrooms: 2
- 1/2 bathrooms: 1
- Main level bathrooms: 1
Heating
- Heat Pump
Cooling
- Central Air, Heat Pump
Appliances
- Included: Dishwasher, Electric Range, Induction Cooktop
- Laundry: Washer Hookup, Dryer Hookup
Features
- Breakfast Bar, Butler's Pantry, Entrance Foyer, Eat-in Kitchen, Utility Room
- Flooring: Ceramic Tile, Hardwood
- Windows: Insulated Windows
- Basement: Finished,Partial
- Has fireplace: Yes
- Fireplace features: Wood Burning
Interior area
- Total structure area: 2,828
- Total interior livable area: 2,160 sqft
- Finished area above ground: 1,800
- Finished area below ground: 360
Property
Parking
- Total spaces: 2
- Parking features: Attached, Garage, Gravel, Off Street
- Attached garage spaces: 2
Features
- Levels: Two
- Stories: 2
- Patio & porch: Patio
- Exterior features: Courtyard, Mature Trees/Landscape
- Pool features: None
- Has view: Yes
- View description: Garden, Mountain(s), Panoramic
Lot
- Size: 3.33 Acres
- Features: Open Lot
- Topography: Rolling
Details
- Parcel number: 058000000065D0
- Zoning description: RA Rural Area
Construction
Type & style
- Home type: SingleFamily
- Architectural style: Spanish
- Property subtype: Single Family Residence
Materials
- Stick Built, Stucco
- Foundation: Block, Poured, Slab
- Roof: Architectural
Condition
- New construction: No
- Year built: 1975
Utilities & green energy
- Sewer: Conventional Sewer
- Water: Private, Well
- Utilities for property: Other
Community & neighborhood
Location
- Region: Charlottesville
- Subdivision: NONE
Price history
| Date | Event | Price |
|---|---|---|
| 6/7/2024 | Sold | $820,000-3.4%$380/sqft |
Source: | ||
| 5/7/2024 | Pending sale | $849,000$393/sqft |
Source: | ||
| 4/18/2024 | Price change | $849,000-2.3%$393/sqft |
Source: | ||
| 4/12/2024 | Price change | $869,000-3.3%$402/sqft |
Source: | ||
| 3/28/2024 | Listed for sale | $899,000+306.8%$416/sqft |
Source: | ||
Public tax history
| Year | Property taxes | Tax assessment |
|---|---|---|
| 2024 | $6,285 -15.5% | $736,000 -15.5% |
| 2023 | $7,435 +6.8% | $870,600 +6.8% |
| 2022 | $6,964 +5% | $815,500 +5% |
Find assessor info on the county website
Neighborhood: 22901
Nearby schools
GreatSchools rating
- 8/10Meriwether Lewis Elementary SchoolGrades: K-5Distance: 0.7 mi
- 7/10Joseph T Henley Middle SchoolGrades: 6-8Distance: 5.5 mi
- 9/10Western Albemarle High SchoolGrades: 9-12Distance: 5.7 mi
Schools provided by the listing agent
- Elementary: Ivy Elementary
- Middle: Henley
- High: Western Albemarle
Source: CAAR. This data may not be complete. We recommend contacting the local school district to confirm school assignments for this home.
Get pre-qualified for a loan
At Zillow Home Loans, we can pre-qualify you in as little as 5 minutes with no impact to your credit score.An equal housing lender. NMLS #10287.
