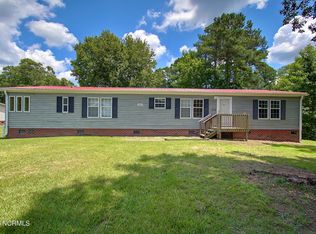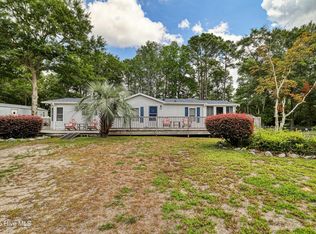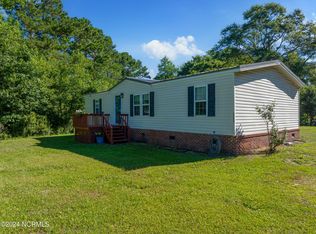Sold for $283,500 on 07/24/25
$283,500
1193 Stone Chimney Road SW, Supply, NC 28462
3beds
1,196sqft
Single Family Residence
Built in 2018
0.85 Acres Lot
$285,200 Zestimate®
$237/sqft
$1,829 Estimated rent
Home value
$285,200
$260,000 - $311,000
$1,829/mo
Zestimate® history
Loading...
Owner options
Explore your selling options
What's special
Only 5 miles to Holden Beach! Charming coastal cottage with 3 bedrooms and 2 baths situated on .86 acre corner lot. This home has been meticulously maintained. In the kitchen, you will find stainless steel appliances, granite countertops and ample cabinet space. The master en suite is located on the left side of the home and has a walk-in closet, double sinks and tiled walk-in shower. On the right side are two additional bedrooms with a shared bath between.
Outside features include concrete drive, fenced-in back yard and storage building. Enjoy your summer evenings relaxing on the shady front porch or lounging around on the back deck. This property even has an RV electric hook up on property! Close to shopping, dining, hospital, grocery store and pharmacy. Public wildlife boat ramp located nearby. Centrally located between Myrtle Beach, SC and Wilmington, NC.
Zillow last checked: 8 hours ago
Listing updated: September 25, 2025 at 12:32pm
Listed by:
Enzor & Associates 910-367-7002,
Coldwell Banker Sea Coast Advantage
Bought with:
Shore Thing Agents
Coldwell Banker Sea Coast Advantage
Paul Colantuno, 304625
Coldwell Banker Sea Coast Advantage
Source: Hive MLS,MLS#: 100501032 Originating MLS: Brunswick County Association of Realtors
Originating MLS: Brunswick County Association of Realtors
Facts & features
Interior
Bedrooms & bathrooms
- Bedrooms: 3
- Bathrooms: 2
- Full bathrooms: 2
Primary bedroom
- Level: First
Bedroom 2
- Level: First
Bedroom 3
- Level: First
Kitchen
- Level: First
Laundry
- Level: First
Living room
- Level: First
Heating
- Heat Pump, Electric
Cooling
- Heat Pump
Appliances
- Included: Electric Oven, Built-In Microwave, Refrigerator, Dishwasher
- Laundry: Dryer Hookup, Washer Hookup, Laundry Room
Features
- Master Downstairs, Walk-in Closet(s), High Ceilings, Solid Surface, Ceiling Fan(s), Walk-in Shower, Blinds/Shades, Walk-In Closet(s)
- Flooring: LVT/LVP, Tile
- Has fireplace: No
- Fireplace features: None
Interior area
- Total structure area: 1,196
- Total interior livable area: 1,196 sqft
Property
Parking
- Parking features: Concrete, On Site
Accessibility
- Accessibility features: Accessible Approach with Ramp
Features
- Levels: One
- Stories: 1
- Patio & porch: Open, Covered, Deck, Porch
- Fencing: Back Yard,Wood
Lot
- Size: 0.85 Acres
- Dimensions: 177 x 116 x 170 x 102 x 193
- Features: Level, Corner Lot
Details
- Additional structures: Shed(s)
- Parcel number: 184oc064
- Zoning: CO-RR
- Special conditions: Standard
Construction
Type & style
- Home type: SingleFamily
- Property subtype: Single Family Residence
Materials
- Vinyl Siding
- Foundation: Brick/Mortar, Crawl Space
- Roof: Architectural Shingle
Condition
- New construction: No
- Year built: 2018
Utilities & green energy
- Sewer: Septic Tank
- Water: Public
- Utilities for property: Water Available
Community & neighborhood
Security
- Security features: Security System
Location
- Region: Supply
- Subdivision: Edgarwood
Other
Other facts
- Listing agreement: Exclusive Right To Sell
- Listing terms: Cash,Conventional,FHA,USDA Loan,VA Loan
- Road surface type: Paved
Price history
| Date | Event | Price |
|---|---|---|
| 7/24/2025 | Sold | $283,500-1.9%$237/sqft |
Source: | ||
| 6/21/2025 | Contingent | $289,000$242/sqft |
Source: | ||
| 5/23/2025 | Price change | $289,000-2%$242/sqft |
Source: | ||
| 5/13/2025 | Price change | $295,000-1.6%$247/sqft |
Source: | ||
| 4/14/2025 | Listed for sale | $299,900+77.5%$251/sqft |
Source: | ||
Public tax history
| Year | Property taxes | Tax assessment |
|---|---|---|
| 2025 | $851 | $190,410 |
| 2024 | $851 | $190,410 |
| 2023 | $851 -5.1% | $190,410 +32.5% |
Find assessor info on the county website
Neighborhood: 28462
Nearby schools
GreatSchools rating
- 3/10Virginia Williamson ElementaryGrades: PK-5Distance: 2.2 mi
- 4/10Cedar Grove MiddleGrades: 6-8Distance: 0.9 mi
- 10/10Brunswick County Early College High SchoolGrades: 9-12Distance: 4.8 mi
Schools provided by the listing agent
- Elementary: Virginia Williamson
- Middle: Cedar Grove
- High: West Brunswick
Source: Hive MLS. This data may not be complete. We recommend contacting the local school district to confirm school assignments for this home.

Get pre-qualified for a loan
At Zillow Home Loans, we can pre-qualify you in as little as 5 minutes with no impact to your credit score.An equal housing lender. NMLS #10287.
Sell for more on Zillow
Get a free Zillow Showcase℠ listing and you could sell for .
$285,200
2% more+ $5,704
With Zillow Showcase(estimated)
$290,904

